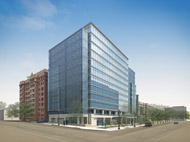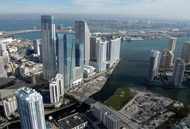|
COVER STORY, AUGUST 2007
OFFICE UPDATE
Office towers to change landscape in Florida and D.C.
Gardner Linn
Demand for office space continues to be strong throughout the Southeast. Four new office developments are helping to meet that demand.
The South Florida office market is vibrant, but suitable land for development is becoming scarce. Redevelopment programs, then, are becoming increasingly important in the region. One example of such a program is Riverbend Corporate Park in Fort Lauderdale, Florida, developed by Amera Barron Companies.
“There is limited land suitable for office development available in Broward County,” says Charlie Ladd, President of Amera Barron Companies. “Any parcels on I-95 are virtually nonexistent.” The Riverbend site at the Broward Boulevard/I-95 interchange was previously explored years ago as a potential site for a hockey arena and baseball stadium, but difficulties with assemblage proved too great. But, says Ladd, “Amera was uniquely positioned to undertake this project due to its willingness to do a long-term complicated assemblage.”
The initial phase of Riverbend Corporate Park, on the northwest quadrant of the interchange, is 18 acres and will include six two- to four-story office buildings with a total of 325,000 square feet of Class A office space. The buildings will be situated around a lake with a night-lit fountain, and will offer immediate access to I-95 and Tri-Rail. Future phases may take up another 20 acres and include additional office buildings and a hotel. Another 50 acres on the southwest side of the interchange are being considered for mixed-use development, and may include residential and retail space in addition to corporate offices. The entire $500 million Riverbend project, which started earlier this year, is expected to take 8 to 10 years for completion.
Riverbend Corporate Park is the first step toward revitalizing the area and providing a gateway to future developments. “This is one of the first major interchange locations that has been reclaimed for regional development in South Florida,” Ladd says. “This is the future for South Florida, as we have virtually run out of greenfields.”
The laws of supply and demand were behind the development of Eight Corporate Centre in Cool Springs, Tennessee — the market demanded office space, and Crescent Resources supplied it.
“There was tremendous pent-up demand for large blocks of Class A office space in the Cool Springs market,” says Patrick Emery, senior vice president — Tennessee Region of Crescent Resources. “This high demand was evident when two major tenants, St. Paul Travelers and Psychiatric Solutions Incorporated, leased 90 percent of the space in Eight Corporate Centre.”
The new building is the eighth for Crescent in the Corporate Centre at Cool Springs, and will be directly adjacent to the future headquarters of Nissan America, currently under construction. “[Eight Corporate Centre] represents the company’s continued commitment to building a business home for the Fortune 500,” Emery says. The $30 million building, which began construction in February and is set for completion in December, will include 156,000 square feet of office space — space that has already been claimed. “The building was fully leased well before opening, which makes it a success from the developer’s standpoint,” Emery says. “In addition to the leasing success, Eight Corporate Centre will provide tenants with an amenity-rich environment in which to grow and prosper. The location of this project and its access to the myriad of amenities and residential offerings in the Cool Springs area provides for a true live, work and play environment for all tenants.”
 |
Carr Properties is developing 901 K Street in Washington, D.C.'s East End.
|
|
With available space in Washington, D.C.’s East End decreasing, and demand and rents for such space rising, now is the right time for 901 K Street, a 12-story office building developed by Carr Properties.
“The availability of trophy sites in the East End continues to rapidly diminish,” says Austen Holderness, development director at Carr Properties. “There are few locations of this quality remaining in downtown D.C., and we feel extremely fortunate to have secured this one.”
901 K Street began construction in July, and upon completion in June 2009 will house 247,406 square feet of office space and 6,042 square feet of retail space; office floor plates will be approximately 22,120 square feet. The glass curtain wall exterior, designed by architects SmithGroup, will offer panoramic views overlooking Mount Vernon Square. Amenities include a penthouse rooftop terrace and a fitness center.
In addition to location, design and amenities, LEED certification is becoming an important selling point for projects like 901 K Street. “The market is demanding for buildings to be both sustainable and operationally efficient,” Holderness says. “This will be our first project built to a LEED Gold certification. This building features a series of green roofs and roof terraces, low-VOC paints and interior finishes, CO monitoring, a high-performance glass curtain wall system, and extensive use of materials with recycled content.”
901 K Street is located a block from Washington, D.C.’s former convention center site, and is near other trophy spaces such as 901 New York, 1101 New York, 1101 K Street, 1099 New York and 1050 K Street. Holderness compares the new “destination center” created by 901 K to the Gallery Place complex on Seventh Street. “This project is one more key component that has transformed the East End into a vibrant mix of shops, restaurants, offices, hotels and entertainment venues,” Holderness says. “901 K will be the capstone trophy asset that completes the transformation of this part of the city.”
Demand for Class A office space is high in Miami, but to stand out in this market a new office development needs more than just office space.
 |
Miami's Met 2 Towers, a joint venture development, will deliver in December 2009.
|
|
The Met 2 Towers, a joint venture between Miami’s MDM Development Group and New York’s Metropolitan Life Insurance Company, is a pair of linked towers rising from a shared podium — one tower will house 752,000 square feet of Class A office space, while the other will be a 386-room luxury hotel. The Met 2 Towers are part of the larger $1 billion Metropolitan Miami project, which also includes the residential buildings Met 1 and Met 3, and the Met Square entertainment complex.
“Creating a work environment that is similar to and compliments one’s lifestyle is a great asset,” says Tim Weller, MDM vice president of development. “The quality and variety of shopping, dining and entertainment venues and housing opportunities in the immediate area are extremely important.”
The Met 2 office tower is located in the heart of the Miami central business district that lay undeveloped for 75 years. Construction began on the $200 million project in May, and is expected to finish in December 2009. In addition to the 46-story tower’s 752,000 square feet of office space, the 14-story podium will include 5,000 square feet of retail, almost 20,000 square feet of ballroom and meeting space, and a 1,400-space parking garage. The hotel’s fitness center, pool and spa will also be located on the podium’s lanai deck.
The Met 2 Towers are just the next phase in a project that, according to Weller, is helping to catalyze the rebirth of downtown Miami. “The project is in the heart of the redevelopment of downtown and is truly unique to the central business district because it brings all the components of an urban community to the area under one unified development,” Weller says. “This project allows people to live, work, shop and dine in an upscale urban setting with central access to all parts of the greater metropolitan area.”
©2007 France Publications, Inc. Duplication
or reproduction of this article not permitted without authorization
from France Publications, Inc. For information on reprints
of this article contact Barbara
Sherer at (630) 554-6054.
|
