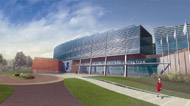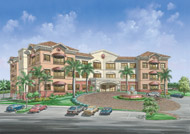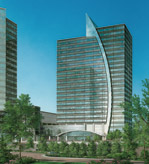|
COVER STORY, FEBRUARY 2006
OFFICE PROJECT SPOTLIGHT
Office buildings around the Southeast are being built using smart technology and environmentally–friendly initiatives. Southeast Real Estate Business takes a look at a few of the significant office projects in the region.
Bowie Corporate Center
• Location: Bowie, Maryland (Prince George's County)
• Description: 126,000-square-foot, five-story Class A office building on a 6.1-acre site; the building is designed to meet the U.S. Green Building Council's LEED Silver certification.
• Type of development: ground-up new construction.
• Cost of project: approximately $25 million.
• Developer and owner: Buchanan Partners, Gaithersburg, Maryland.
• Exclusive leasing agent: Scheer Partners Inc.
• Construction start date: Broke ground in late 2005.
• Opening date: Completion expected this summer.
Bowie Corporate Center is one of the first structures in Maryland to use Maryland's Green Buildings Tax Credit, enacted in 2003. This tax credit helped offset the incremental cost of about $15/square foot for the building's environmentally friendly building techniques and products. The 1-foot raised floor allows for an under-floor air delivery system that provides a high level of indoor air quality. It is Buchanan Partners' first “green” building and one of the first commercial “green” buildings in Prince George's County.
The development team devoted more than a year to researching and analyzing the costs and benefits of a wide array of “green” products, materials, systems, and construction methods. Based on the building's performance and acceptance by the market, Buchanan hopes to undertake additional green building initiatives.
Bowie has experienced rapid residential sector growth in the last few years, with several upscale master-planned communities completed and under construction. Retail destinations, anchored by Bowie Town Center, have followed the rooftops. Significant flex/industrial space has been built in the area over the past 20 years. The next phase, however, is commercial office development; Bowie Corporate Center is one of the first Class A office buildings to break ground in the area. This project should help catalyze further commercial sector growth.
National Oceanic and Atmospheric Administration (NOAA) Center for Weather and Climate Prediction
 |
NOAA Center for Weather and Climate Prediction in Riverdale Park, Maryland.
|
|
• Location: M Square, The University of Maryland Research Park, Riverdale Park, Maryland. • Type of development: Build-to-suit on a 13-year lease with GSA for the NOAA Center for Weather and Climate Prediction.
• Cost of project: Full development cost is $60 million to $65 million.
• Description: The three-story, 268,762-rentable-square-foot complex has a 700-vehicle parking garage and is located on land leased to Opus by the University of Maryland Research Park. The office/laboratory complex includes an auditorium, dining area, physical fitness areas, mission critical space and mission support space. The facility meets force protection standards and is a sustainable LEED Silver design.
• Developer and owner: Opus East LLC, Rockville, Maryland.
• Construction start date: mid-March.
• Completion date: December 2007.
• Tenants: National Oceanic and Atmospheric Administration (NOAA) Center for Weather and Climate Prediction. This includes the NOAA functions of the National Weather Service (NWS), National Environmental Satellite, Data and Information Service (NESDIS), and the Office of Oceanic and Atmospheric Research (OAR).
GSA/NOAA was offering a 13-year lease for a build-to-suit project that offered unique design opportunities and would be a showcase project for many years. The building needed to reflect the unique mission of NOAA, providing a high quality facility for research and to host research teams from around the world. In addition to meeting the office, mission critical and laboratory research needs, the building meets all of the federal government's homeland security/force protection requirements, while maintaining its aesthetic appeal.
A four-story atrium provides a warm and welcome location for staff and visitors alike. The overall design concept is the notion that the building actively responds to environmental conditions and its users observe and predict those same conditions. The green roofs and unique roof scupper provides a rain event waterfall in front of the four-story atrium. The water then flows to retention ponds and the gray water will be used for landscape irrigation.
The University of Maryland Research Park will continue to develop with high-tech, research-based activities, with the NOAA facility being a strong driver to the future development of the area.
Birmingham Social Security Administration Center
• Location: 1200 Eighth Avenue North, Birmingham, Alabama.
• Type of development: Build-to-suit on a 20-year lease with GSA for the Birmingham Social Security Administration Center.
• Cost of project: Full development cost in the range of $100 million.
• Description: This 587,000-square-foot office complex will house approximately 2,200 SSA employees who will move from their current office facility at 2001 12th Avenue North, where they have been located since 1974. The project will include a 1,765-space parking deck. Employees will also enjoy conveniences such as a high-tech mail center, full-service cafeteria, child-care center, credit union, a fitness center and an auditorium.
• Developer and owner: Opus South Corporation, Atlanta.
• Company in charge of leasing: Opus South Corporation, Atlanta.
• Construction start: October 2005.
• Completion date: Fall/Winter of 2007.
• Tenants: Sole tenant is Social Security Administration (will house Southeast Payment Processing Center).
At nearly 600,000 square feet, this is one of the largest General Services Administration (GSA)development projects to be developed outside the Beltway in recent years. Additionally, this project was an important part of Birmingham's Downtown Northwest Plan, by serving as the anchor for revitalizing the nearby historic Civil Rights district — an area that has been on hard times for more than 40 years.
The SSA's existing Birmingham facility no longer meets the operational needs of the SSA and its 2,200 employees. Partnering with the GSA, the SSA obtained Congressional approval for a build-to-suit office complex that would operate under a 20-year lease with a private developer.
A major challenge for this federal building was achieving functionality, while meeting stringent government requirements for sustainability and homeland security/workforce protection, and ensuring the project complemented the neighboring historic Civil Rights district.
Since there are no other high-rise buildings in the Civil Rights District, the streetscape of the building will only be two stories to complement the neighborhood. At approximately 100,000 square feet each, the first two floors will include a large, glass “main street” area that offers employees a clear view of downtown Birmingham and the historic district. The building's remaining space will be housed in an eight-story tower that will be set back to the middle of the building – away from the street – to make it appear less intrusive.
With employee safety and security in mind, the project will also incorporate security measures in accordance with government guidelines. Opus South will seek to achieve Leadership in Energy and Environmental Design (LEED) Silver certification for the project by incorporating key environmentally friendly features, such as using a design that takes advantage of the building's north-south angles to capture as much natural light as possible to increase energy efficiency. The building's design also ensures no employee will be stationed more than 40 feet from a window.
Collaboration with GSA and SSA representatives resulted in positive efforts to ensure the building objectives were met. For example, by having the security consultants and design engineers at the table from the project onset, the designers were able to accomplish two objectives early on with one innovative design solution. They designed the building's orientation to be at an angle that captures as much natural light as possible to increase energy efficiency, while enhancing blast resistance. Using this design, the building will meet government security guidelines and will likely achieve a LEED Silver certification.
Renaissance Center
 |
Renaissance Center in Fort Myers, Florida.
|
|
• Location: 9530 Market Place Road, Fort Myers, Florida.
• Type of development: Ground-up new construction.
• Cost of project: $16 million.
• Description: 65,000 square feet, three stories over a level of parking located on a 4.95-acre site.
• Developer and owner: Florida-based McGarvey Development Company
• Company in charge of leasing: McGarvey Development Company coordinates and handles all leasing with commercial broker participation.
• Construction start date: October 2005.
• Completion date: The shell will be completed in late March.
• Tenants: The first tenant is McGarvey Development (23,000 square feet).
Renaissance will be among the first buildings of its kind to be located near an interstate interchange (the northwest quadrant of I-75 and Daniels Parkway) offering excellent access to Southwest Florida International Airport and Florida Gulf Coast University. The Class A project will feature electronic card reader access, marble floors in expansive lobbies, first-level covered parking, and a circular paver-brick drive encompassing a landscaped fountain on the way to an elegant covered front entry.
Two Alliance Center
 |
Two Alliance Center in Atlanta.
|
|
• Location: 3500 Lenox Road, Atlanta. • Type of development: Ground-up, Class A commercial office development.
• Description: Two Alliance Center is a 20-story, 485,000-square-foot office tower in the Buckhead submarket of Atlanta. Two Alliance Center will be the third phase of the 10-acre Alliance Center master plan that includes the fully-leased, 20-story, 558,000-square-foot One Alliance Center office tower. The Alliance Center complex also includes a 40-story condominium tower, owned by Julian LeCraw & Company, on a land parcel sold by Trizec in 2001.
• Developer: Trizec Properties will be developing this project with the same development partner, Atlantic Capital Properties. In 2001, the two companies co-developed One Alliance Center, which is owned by Trizec. Two Alliance Center was designed by Smallwood, Reynolds, Stewart, Stewart & Associates.
• Owner: Chicago-based Trizec Properties.
• Company in charge of leasing: Trizec Properties.
• Construction start: this spring.
• Completion date: January 2008.
Two Alliance Center is being built at “main and main” in a very attractive live-work-play area in Buckhead. The development offers superior access and location to GA 400, the primary freeway connection between Buckhead and the Atlanta metropolitan area. Alliance Center also provides direct vehicular and pedestrian access to Peachtree Road and Atlanta's two premier shopping malls, Lenox Square and Phipps Plaza. Additionally, this site is centrally located in close proximity to restaurants, retail and hotels, including The Ritz Carlton, The Grand Hyatt and The Westin. Within One Alliance Center, celebrity chef Emeril Lagasse opened Emeril's Atlanta in 2003.
Two Alliance Center will complement One Alliance Center and will feature a sweeping vertical crescent roofline intersecting an efficient rectangular tower. The crescent roofline also creates an exceptional visual presence while identifying with the style of One Alliance Center. The tower will combine silver blue reflective glass with blue pearl granite accents.
3800 Paramount Parkway
• Location: Morrisville, North Carolina.
• Type of development: Speculative office building.
• Description: This four-story, 120,000-square-foot building is located on 8 acres with 579 parking spaces. It will feature state-of-the-art environmental and safety systems as well as excellent highway access (I-540 extension and interchange in 2007).
• Developer and owner: Duke Realty Corporation, Indianapolis.
• Company in charge of leasing: Duke Realty Corporation, Raleigh, North Carolina.
• Construction start date: December 2005.
• Opening date: November/December 2006.
• Tenants: Pharmaceutical Product Development (PPD) (30,000 square feet) and Duke Realty Corporation (15,000 square feet).
The Raleigh office market has witnessed significant demand. With an occupancy rate of 99 percent, Perimeter Park had little to no product available, which underscored the need for this project. This project adds additional high-quality, Class A office space in a park that has seen exceptionally high occupancy rates.
PPD signed a long-term pre-lease with Duke for 30,000 square feet of the new 120,000-square-foot building at 3800 Paramount Parkway in Perimeter Park. The location was perfect for PPD's planned expansion, as it will sit directly across the street from one the buildings it already leases in the park. PPD currently leases a total of 400,000 square feet from Duke at Perimeter Park
©2006 France Publications, Inc. Duplication
or reproduction of this article not permitted without authorization
from France Publications, Inc. For information on reprints
of this article contact Barbara
Sherer at (630) 554-6054.
|
