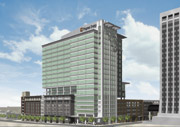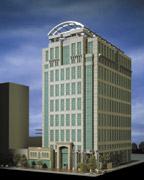THE BUSINESS
OF DESIGN
Architects share how they balance work, the economy and new
pressures.
Jaime Lackey
 |
|
Cooper Carry is designing the
Progress Energy project in Raleigh, North Carolina.
The four-block development is a joint venture
between Progress Energy and the city of Raleigh.
|
|
Despite the slow economy of the past couple of years, today’s
business world moves at an ever-increasing pace. Development,
when it is occurring, is no exception. On the front end of
the development process, architects have learned to be more
responsive to clients and to look further into the development
of a project earlier in the design stage. And they stand ready
to respond as the economy shows signs of improving, signaling
the possibility of more projects to hit the drawing boards.
“We’re seeing little spurts of positive activity.
I think we’re coming out of the bottom of the dip from
our standpoint,” says Ron Stang, principal with Stevens
& Wilkinson Stang & Newdow. “Companies that have
frozen their activities with regard to corporate facilities
are starting to spend money and do things they’ve had on
hold for a year — or two or three.” Atlanta-based
Stevens & Wilkinson Stang & Newdow is a recently merged,
full-service architecture, engineering and interiors firm that
focuses on education projects but also handles corporate office
work, historic rehabilitation and urban architecture, including
multifamily residential and hotels.
And architects are in a good position to judge the beginning
of an up-tick in the development cycle. “Architects, engineers
and planners are going to be on the front side of any return
to a real estate development cycle,” explains Pope Bullock,
executive vice president with Cooper Carry, based in Atlanta.
“The planning work for large complex projects is a year
to a year and a half before construction. Construction is a
year to a year and a half. A large project takes 2 to 3 years
to materialize from the time we start work.”
Cooper Carry serves real estate developers with office, corporate,
hotel, retail and mixed-use projects. The company also has a
strong institutional basis. “We do a fair amount of public-funded
work so that, when private spending falls off as it has the
last couple of years, we can pick up more projects that are
publicly or institutionally funded, particularly state regents
work and private university work,” says Bullock. For example,
a little more than 20 percent of the company’s business
each year between 1997 and 2000 was investment office buildings;
this year, office buildings make up less than 5 percent of the
company’s business.
The market is still suffering the effects of the down economy,
according to Bullock. “The office market is very flat.
Retail is flat in the region. In the area of new malls, big
box and ground-up neighborhood centers, there is market saturation.”
In terms of retail projects, Bullock notes that Atlanta and
other areas of the Southeast have served as proving ground for
a lot of national retailers. “I think mixed-use retail
is being tested now,” he says. “It certainly is more
popular in the sense that we have more opportunities to do those
kinds of projects,” says Bullock. He adds that it is more
common to find public incentives and public/private initiatives
to support mixed-use projects.
Cooper Carry is currently designing a mixed-use development
for Progress Energy in Raleigh, North Carolina. The four-block
development is a joint venture between the city of Raleigh and
Progress Energy. The project, developed by Carter & Associates,
will include a 350,000-square-foot office building for Progress
Energy, 80 residential units, 20,000 square feet of street-level
retail space and more than 1,000 parking spaces. Brasfield &
Gorrie is serving as general contractor for the project, which
is scheduled for completion in July 2004.
Looney Ricks Kiss is just getting started on a 10,000-acre mixed-use
project outside of Naples, Florida. Tom Monaghan, founder of
Domino’s Pizza, is giving a new university to the Roman
Catholic Church, and Looney Ricks Kiss is involved with planning
the town, called University New Town, that will be developed
around the school. “This will be the first — from
scratch — university-based new town in history,” according
to Laurin McCracken, marketing and strategies officer with Memphis,
Tennessee-based Looney Ricks Kiss.
McCracken expects to see architecture change as more and
more developers seek zoning regulation exceptions for mixed-use
projects and pursue planned-unit developments. He points out
that architects make mixed-use projects work with features
like “liner buildings” — two-story small-shop
retail and residential space along the sides of big box buildings
— that help mask overwhelming big box facilities.
 |
|
Forum Architecture & Interior
Design has designed The Oaks at Riverview in Tampa,
Florida, for Mid City Urban.
|
|
“Urbanism” and “traditional neighborhood development”
are ideas affecting current architecture practices, and Altamonte
Springs, Florida-based Forum Architecture & Interior Design
Inc. has been involved in an urban renewal project that exemplifies
these trends. The company designed The Oaks at Riverview in
Tampa, Florida. Mid City Urban, located in Silver Spring,
Maryland, selected Forum to design the project, which includes
single-family housing, townhomes, two-story quadplexes, walk-up
garden apartments, senior housing, a pool and a resident services
center including daycare, a community room and a computer
training room.
“The overall design of The Oaks at Riverview will seamlessly
blend with the existing neighborhood vernaculars including Mediterranean,
bungalow, craftsman and traditional brick. The buildings are
constructed of light gauge steel framed walls which is an ‘upgrade’
from the more common wood framed walls that are typical of affordable
housing,” says Alan Wolfe, program director/architect with
Forum. “This project is designed to eliminate the institutional
projects and replace them with an urban neighborhood.”
“Another issue we are beginning to see more of is sustainable
design,” says Bullock. “Even national real estate
developers, I think, are finding there is a marketing advantage
to be able to talk about sustainable, responsible design.”
In Atlanta, Cooper Carry has designed a LEED-certified building
at Emory University. Encouraging sustainability, The Leadership
in Energy and Environmental Design Green Building Rating System
(LEED) helps judge how environmentally sound a building is.
“Private institutions like Emory have led the charge [with
the issue of sustainability],” Bullock says. “Many
states are beginning to address [sustainability] and actually
pass laws that require certain sustainable design minimum criteria
for publicly funded work. I think 5 years out, sustainability
will be a core discussion in the design of any project that
we are undertaking.”
The business of architecture is changing as well. Although development
companies and commercial clients deliberate longer in the slow
economy before deciding to pursue projects, once they decide
on their projects, they often want them completed on a compressed
schedule.
“The pressure continues,” says McCracken. “Architects
have to be more efficient, more responsive and more money-conscious.”
The practice of fast-tracking projects, for example, “makes
[the architect’s job] a little more difficult,”
says Stang. “You have to look around a corner to anticipate
what you are going to be doing on top of an early release
package. There is more effort involved in the coordination
of the finished product. You need to think through details
in an earlier stage of your work than you would if you had
the benefit of a standard extended schedule. The ones that
can do it and feel comfortable doing it are the ones that
are successful.”
 |
|
Stevens & Wilkinson Stang
& Newdow is designing The Meridian, a 350,000-square-foot
office building in Columbia, South Carolina.
|
|
Stevens & Wilkinson Stang & Newdow is currently working
on fast-track project for The Meridian, a 17-story, 350,000-square-foot
office building in Columbia, South Carolina. The building,
which will feature a rooftop terrace, is framed up to the
fifth floor already and will open in the first quarter of
2004. Holder Properties is developing the $64 million project
and Holder Construction is the general contractor.
Stang says, “We don’t sacrifice our design quality
with the speed and that is kind of a balancing act. You’ve
got to be able to react to schedule demands without sacrificing
design quality or construction quality.”
Wolfe agrees. “Balance is a great challenge. Excellent
design versus construction budget, speed of production versus
quality, expedient communication versus quality and procedure,
experienced staff versus competitive salaries, and cutting-edge
technology versus maintaining tried-and-true methodology are
some broad examples. However, we know our goal is great design
and great service. When we meet this challenge, everything else
falls into place.”
©2003 France Publications, Inc. Duplication
or reproduction of this article not permitted without authorization
from France Publications, Inc. For information on reprints
of this article contact Barbara
Sherer at (630) 554-6054.
|
