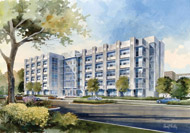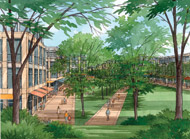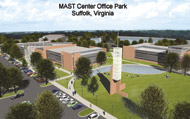|
COVER STORY, JULY 2006
DEVELOPMENT OF RESEARCH
Research parks merge business and academia.
Lara Fuller
Colleges and universities are well known as places of growth and learning. Not surprisingly, developers have begun to locate some of the newest technology and research parks in close proximity to places of higher education. The combined research and science capabilities allows for great advances, not only for the businesses in the parks, but also for the surrounding schools. Southeast Real Estate Business recently took a look at three of the newest technology/ research parks in the Southeast to see just how this collaboration is being handled.
Technology Enterprise Park
 |
Technology Enterprise Park (below) is located in Atlanta.
|
|
Technology Enterprise Park, being developed by Georgia Advanced Technology Ventures (GATV) in collaboration with The University Financing Foundation and Gateway Development Services, is a large technology and research park located adjacent to the Georgia Institute of Technology’s campus at North Avenue and Northyards Boulevard in Atlanta. “Technology Enterprise Park is the latest addition to Georgia Advanced Technology Ventures’ successful and ongoing efforts to foster commercialization of research at Georgia Tech and in Georgia through GATV’s nationally acclaimed Advanced Technology Development Center and incubator program at Technology Square in Midtown Atlanta,” says Scott Levitan, vice president of real estate with GATV. “GATV promotes the development of resources to foster the growth of bioscience and technology-based companies and is affiliated with the Georgia Institute of Technology.”
When completed, the 11-acre Technology Enterprise Park will consist of four five-story buildings, totaling 600,000 square feet. Construction began on the first building in February, with completion scheduled for April 2007. The first tenant at the project will be Altea Therapeutics Corp., a pharmaceutical company that is developing transdermal patches for drug delivery.
The $176 million development will provide companies such as Altea with flexible-use, multi-tenant laboratory and office space. In addition, the park is located near Georgia Tech’s biotechnology complex, the Wallace H. Coulter Department of Biomedical Engineering and Georgia Tech’s Technology Square Campus with its Global Learning and Conference Center. “The multi-tenant buildings are designed to meet the flexible laboratory and office space needs of emerging post-incubator companies as well as the more traditional space needs of established companies,” Levitan says. “The park’s buildings will also incorporate the necessary infrastructure requirements to support research-driven activities.”
In addition to the proximity to the research and biotech facilities at Georgia Tech, Technology Enterprise Park is also easily accessible from Atlanta Hartsfield-Jackson International Airport, interstate highways and transit systems.
“Technology Enterprise Park is unique in Georgia in that it will provide tenants with access to some of the nation’s most prominent academic and research facilities,” Levitan says.
Smallwood, Reynolds, Stewart, Stewart & Associates is the project architect and Chernoff Thompson Architects is the design consultant. Property management is being handled by Jones Lang LaSalle.
Innovista
 |
Innovista is located in Columbia, South Carolina.
|
|
In addition to being a research park, the Innovista project is a mixed-use development that will change the face of the University of South Carolina (USC) and the city of Columbia. “Before the first brick was ever set, the University of South Carolina set forth a plan for what researchers and workers who would be living and working in the area would want in a research district, a place that would encourage learning, discovery, creativity and innovation,” says Dr. Harris Pastides, vice president for research and the division of health sciences at USC. The plan they came up with became Innovista, an urban innovation district located in Columbia and on and around the campus of the University of South Carolina.
The master plan of the project, designed by Sasaki Associates of Boston, features 5 million square feet of high technology workspace intermingled with office, retail and living space. Though the first phase is currently underway, the entire project will take approximately 15 to 20 years to complete. The $141.2 million first phase of Innovista will include two university research facilities with wet and dry lab space, two private-sector buildings and two public parking garages. Raleigh, North Carolina-based Craig Davis Properties is the project developer.
“The development will dramatically change the face of Columbia’s riverfront,” Pastides says. “Although the city is very close to the Congaree River, the actual riverfront has remained undeveloped for many years. Innovista will be a unique place for researchers and citizens from all walks of life to interact, having easy access to restaurants, residential living, shopping, the arts and recreation.” The design of Innovista will focus on environmentally-friendly elements, including solar-powered buildings, energy-efficient facilities and landscaping that features green space, bike paths and sculpture gardens.
In terms of research and technology, there are four key areas of research that the project will focus on. These include future fuels, such as fuel cell and hydrogen power, biomedical sciences, environmental sciences and nanotechnology. “The city of Columbia and the university are focused on building a desirable, fertile environment that will also accelerate the transition to a truly knowledge-based economy,” Pastides says. “The projected annual economic impact of the project is $337 million.”
The developers hope to not only bring a new level of research facilities to Columbia and the University of South Carolina, but to change the local area as well. “Innovista’s focus on emerging global technologies and sciences will bring about the hiring and expected arrival of more than 600 new faculty members and researchers,” Pastides says. “Innovista will soon become a vibrant part of the fabric of Columbia.”
MAST Center Office Park
 |
The 32-acre MAST Center Office Park is located in Suffolk and Portsmouth, Virginia.
|
|
The MAST Center Office Park is a 32-acre project located in both the city of Suffolk and they city of Portsmouth, Virginia. In addition, the project sits within a 148-acre mixed-use parcel that is slated for residential, retail and office development. The MAST project is being created in response to the Old Dominion University (ODU) Request for Proposal (RFP) for the Virginia Modeling, Analysis and Simulation Center (VMASC) and ODU Higher Education Center Development Project. “The RFP solicited proposals to develop for-sale and for-lease facilities for ODU,” say William Hudgins, managing member of HRC One and Thomas O’Grady, director of Economic Development with the city of Suffolk. “HRC One responded with a proposal to construct two buildings for ODU and a third speculative building in phase one.”
The master plan of the project calls for 500,000 square feet of research and technology space, including the 60,000-square-foot VMASC building, the 53,000-square-foot ODU Higher Education Center and the 60,000-square-foot MAST Center spec building.
The development will feature a campus-like setting with green space and water features. The buildings will have high visual exposure to the Western Freeway (Interstate 164) and College Drive and will also be located approximately 1 mile from the U.S. Joint Forces Command, which includes more than 1 million square feet of office space. “The MAST Center Office Park incorporates high-quality infrastructure, the support of both municipalities and the Commonwealth of Virginia, and is in close proximity to the U.S. Joint Forces Command and major defense contractor facilities,” Hudgins and O’Grady say. In addition, the proximity of Old Dominion University and Tidewater Community College will bring research, higher education and workforce development programs to the campus. The park will also be served by the National Lambda Rail ultra light high speed Internet access, which is dedicated to scientific research. HRC One, a joint venture between HL Development Services Group and Terry Peterson Residential Companies is developing the project, Tymoff + Moss Architects of Norfolk is the project architect and Raleigh, North Carolina-based Clancy & Theys Construction Company is the general contractor. NAI Harvey Lindsay is handling property management.
The first phase of the project is expected to break ground in July and is scheduled for completion the following summer. When completed, the project will bring much needed research and technology facilities to the area. “The vision by all of the project partners to create a self-sustaining research cluster where ideas can be discovered, nurtured and grown will make the MAST Center successful,” Hudgins and O’Grady say.
©2006 France Publications, Inc. Duplication
or reproduction of this article not permitted without authorization
from France Publications, Inc. For information on reprints
of this article contact Barbara
Sherer at (630) 554-6054.
|
