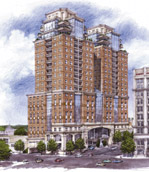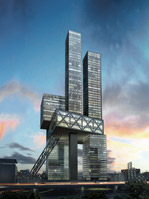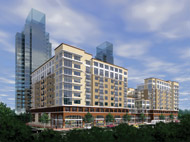|
COVER STORY, JUNE 2006
DOWNTOWNS CHANGING LOOK
CBDs not home to just businesses anymore.
Lara Fuller
With revitalization plans currently underway in many cities across the Southeast, downtown is now the place to be. Previously, the central business districts of many cities lived up to their name by primarily being home to businesses and corporations. Now, spurred by the urban return trend, developers are bringing new uses to the central business district of many cities. Many of the latest projects in Southern cities provide living, shopping and entertainment options, in addition to the traditional office uses. Residents can now live where they work, as well as enjoy all the benefits that intown living has to offer. Southeast Real Estate Business recently took a look at new developments in the downtown areas of Richmond, Virginia; Louisville, Kentucky; and Charlotte, North Carolina.
CENTENNIAL TOWER
Richmond
 |
Centennial Tower in Richmond, Virginia.
|
|
The heart of downtown Richmond’s financial district will soon be known for more than just finance. Goodstein Development Corporation of Virginia is planning to develop a mixed-use project that will include both retail and residential components. Construction on the 435,000-square-foot Centennial Tower project will get underway in early 2007.
Centennial Tower will be located at the 500 block of East Main Street in the financial district. When complete in mid-2009, Centennial Tower will feature upscale retail space, 200 luxury residential units and a 120-room boutique hotel. “Centennial Tower will increase the quality of life for many Richmond residents—attracting and retaining people to downtown Richmond, 24 hours a day, 7 days a week,” says Stephen Staats, managing partner with New York-based Goodstein Development Corporation of Virginia. “With the increased activity at the Richmond Convention Center, the rapid expansion of the Virginia Commonwealth University (VCU)/Medical College of Virginia medical campus, the VCU academic campus, the development of the Biotech Park and the new R&D research facility for Philip Morris all within close proximity to Centennial Towers, downtown Richmond is transforming into a great place to work, shop, live and play.”
Other features of the $150 million Centennial Tower project include off-street covered parking, conference and training facilities, a fitness center, bank, dry cleaner, coffee shop and restaurants. “Roof-top terraced gardens will offer a contemporary solution for outdoor living enthusiasts and will also offer an area of relief and tranquility to the sharp contrast of the dramatic city backdrop,” Staats says. “With the project standing at almost 20 stories, Centennial Tower will provide spectacular views in all directions and become Richmond’s newest icon in a city that is in the midst of a renaissance.”
Richmond-based Baskervill is the project architect and Richmond-based Kjellstrom & Lee is the general contractor. Goodstein Development believes that the uses and amenities offered at Centennial Tower are just what the residents of Richmond are looking for. “The firm believes very strongly in gathering as much market intelligence as possible before launching any project,” Staats says. “With Centennial Tower, Goodstein Development Corporation had two separate market studies conducted to determine the market demand and scope of the project.” The company believes that their track record of success, combined with their research on the market, will help make Centennial Tower a vital part of the new Richmond downtown.
MUSEUM PLAZA
Louisville
 |
Construction will begin in 2007, with a completion date of 2010, on the unique 61-story, 1.2 million-square-foot Museum Plaza located in Louisville, Kentucky.
|
|
The development of Museum Plaza in Louisville came about because of several developers who were interested in helping with the revitalization of the downtown area. “Steve Wilson and Laura Lee Brown are avid contemporary art collectors and urbanists who are dedicated to revitalizing downtown Louisville,” says Craig Greenberg, member of the Museum Plaza Development team along with Wilson, Brown and developer Steve Poe. Together, the group created the plan for Museum Plaza, a 1.2 million-square-foot mixed-use project that will bring a number of uses to the area, including a new contemporary art museum.
Construction will begin on the $380 million Museum Plaza in early 2007, with completion scheduled for 2010. The project will be located at the corner of Seventh Street and River Road in the historic West Main Street district and arts corridor.
The 61-story building is being designed to offer residents of Louisville, and the rest of Kentucky, a new venue for arts, living, working, learning and shopping. “Demand for urban living and more cultural experiences is growing in Louisville,” says Greenberg. “Museum Plaza will provide needed and desired living accommodations, office space and cultural experiences to people around Louisville and across the world.”
When complete, Museum Plaza will include a 280-room hotel, 300,000 square feet of office space, 133 loft condominiums, 82 luxury condominiums and a number of retail uses, including restaurants, a farmer’s market, dry cleaner and coffee shops. The development will also be home to the city’s largest contemporary art museum as well as the University of Louisville’s Master of Fine Arts program.
The Office for Metropolitan Architecture (OMA) is designing the project, which is being planned with both the city of Louisville and the building’s future museums in mind. M.A. Mortenson Company of Minneapolis, Minnesota, is the construction manager of the project.
“In addition to its iconic design, Museum Plaza will be unique in the way that art is intertwined with all of the commercial aspects of this project, including, for example, a hotel lounge which overlooks a museum gallery,” Greenberg says. “Also, while each component of Museum Plaza is not unique by itself, incorporating a hotel, office building, residential condominiums, retail space, a museum and a university art program in one building creates a very different and vibrant environment.”
CITADIN
Charlotte
 |
JLT Partners’ Citadin in Charlotte, North Carolina.
|
|
City life will be an integral part of the Citadin project in Charlotte. The project name comes from a French word that means ‘a city dweller or a person who loves city living.’ The developers of Citadin, Charlotte-based JLT Partners, hope that the development will live up to its name by providing residents with all the benefits of intown living.
“We looked around at alternatives for existing apartments, including sale, rehab and condo conversion before deciding to redevelop the block,” says Tom Thornburg, general partner with JLT Partners. Citadin, which will feature 424 residences, along with 20,000 square feet of retail and restaurant space, will be located off of Graham Street in the Fourth Ward district. The development will occupy an entire city block with its four towers. Included will be two 25-story high-rise towers, two 10-story mid-rise towers and a number of townhomes and brownstones. Other features at Citadin will include the Pavilion, which will feature a state-of-the-art fitness center, media room, fully-equipped kitchen, meeting areas and entertainment areas. On the fourth floor of the first building, the developers are creating a space known as the Terrace. The Terrace will be a common area that will include sofas, greenery and other amenities.
Since Citadin will be located in the heart of the city, incorporating a significant amount of open space is a necessity for the JLT Partners. Approximately 40 percent of the development will be devoted to green space. Citadin Parc, a central courtyard area with professional landscaping and a swimming pool, will be included as a part of the designated green space.
Citadin is being developed not only to bring high quality residences to the Fourth Ward district, but to capitalize on what the area has to offer. Citadin is surrounded by a number of retail stores, hotels and restaurants, and is also located near the Charlotte Bobcats Arena, Bank of America Stadium, Blumenthal Performing Arts Center and Spirit Square. There are also three area museums that are within walking distance of Citadin: The Levine Museum of the New South, The Mint Museum of Craft and Design, and Discovery Place.
New York-based Perkins Eastman is designing the project. The development will feature a fusion of traditional and contemporary architecture with a mix of brick, glass and stucco. Harold K. Jordan & Co. is the general contractor and Bovis Lend Lease is handling leasing.
Citadin will break ground in July.
©2006 France Publications, Inc. Duplication
or reproduction of this article not permitted without authorization
from France Publications, Inc. For information on reprints
of this article contact Barbara
Sherer at (630) 554-6054.
|
