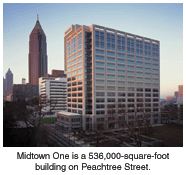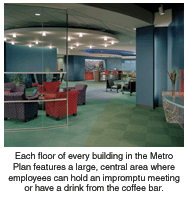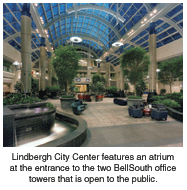A PLAN FOR A BETTER ATLANTA
BellSouth and Carter & Associates improve the Atlanta commute while
building new offices.
Julie Fritz
 For
people who live in the suburbs of any city and commute to a major metropolitan
area for work each day, one of the most frustrating and time-consuming
elements is traffic. Poor weather conditions or a minor accident are enough
to paralyze roads for hours. For
people who live in the suburbs of any city and commute to a major metropolitan
area for work each day, one of the most frustrating and time-consuming
elements is traffic. Poor weather conditions or a minor accident are enough
to paralyze roads for hours.
In Atlanta, BellSouth Corporation, one of the largest
employers in the city, has taken it upon itself to ease its employees’
traffic troubles. The company is capitalizing on the city’s mass
transit options, having built offices along MARTA (Metropolitan Atlanta
Rapid Transit Authority) rail lines that carry commuters to and from points
around the metro area. Through an elaborate system of three sites located
near MARTA stations and parking/business facilities at four MARTA satellite
parking lots throughout the city, the company is improving Atlanta in
more ways than one.
The Plan
Initially, BellSouth’s intent was not to address
the city’s traffic problems. The process actually began in 1998 when
BellSouth decided to consolidate several of its Atlanta offices into three
main sites. At the time, the Atlanta-based company was spread over 75
leases in multiple locations around the city. The company wanted to improve
collaboration among employees, enhance communication and speed up decision-making,
thus improving productivity. BellSouth chose Atlanta-based Carter &
Associates to help devise a plan to bring together a large percentage
of BellSouth employees in Atlanta.
The collaboration resulted in BellSouth’s Atlanta
Metro Plan, a project that will relocate 10,000 BellSouth employees into
three sites near MARTA transit stations. When the relocations are completed
in 2003, the company will have consolidated and closed 25 of its Atlanta
locations. The plan has allowed BellSouth to unite many of its Atlanta
employees as well as address some of the issues that face the city. BellSouth
employees will be encouraged to utilize mass transit to get to work. This
will have the positive effects of reducing traffic and improving air quality
in Atlanta.
In addition to the three new office sites, four dedicated
parking facilities for BellSouth employees will be developed at the end-of-the-line
MARTA stations. “After further evaluation of the employees’
needs, the decision was made to create four outlying parking facilities
that are joined to MARTA parking structures,” says William Mitchell
Jr., chairman of Carter & Associates. BellSouth and Carter are working
with the transit authority to build parking decks at the College Park,
Doraville and North Springs stations and one on-grade parking lot at the
Indian Creek station. These facilities will be secure and reserved for
BellSouth employees.
“There will also be business centers in the deck
structures so employees can assemble for a meeting without having to travel
into the city,” Mitchell adds. “It really is an effort to significantly
reduce the transportation pressures that a company the size of BellSouth
has on its city’s infrastructure. With limited parking available
at the actual offices, it will be very important for employees to use
mass transit.”
BellSouth’s goal is to have 30 percent of its employees
using MARTA. Workers who ride MARTA will be taken directly to their new
offices, which are located on or near MARTA stations. Carter and BellSouth
evaluated over 50 different locations across the city and settled on three
sites where 10,000 BellSouth employees will work: Midtown Center, Lenox
Park Center and Lindbergh City Center.
The Sites
The BellSouth/Carter team worked with Thompson, Ventulett,
Stainback and Associates, Cooper Carry, Inc. and Smallwoood, Reynolds,
Stewart Architecture, three Atlanta-based architecture firms, to design
the three separate sites. The result is three distinct properties —
each has a unique look and feel designed to reflect and enhance the part
of the city around it. “Midtown Center has the look and feel of urban
buildings,” explains Trent Germano, executive vice president of Carter
& Associates. “Lenox Park is more of a suburban environment,
even though it’s in town, and Lindbergh is a mixed-use, new urbanism
environment that has retail, residential, hotel and office components.”
Midtown Center
Midtown Center on Peachtree Street is located just north
of the existing BellSouth Center, the company’s headquarters since
the 1970s. Midtown One is a 16-story, 536,000-square-foot building on
Peachtree and Fourth streets. Midtown Two is an 18-story, 300,000-square-foot
building with a cafeteria, conference center and health club. MARTA commuters
will exit the North Avenue station into BellSouth Center. To get to Midtown
Two, workers will cross Third Street. Carter created a unique pedestrian
walkway at this point that is designed to slow traffic at what was once
a high-speed section of roadway.
 Metro
Plan was designed with the slogan ‘building great places to work’
in mind. Like all of the buildings in the Metro Plan, Midtown Center is
bathed in color throughout “to add just a little bit of interest,”
says Richard Gilbert, BellSouth’s director for the Atlanta Metro
Plan. “We really put a stake in the sand with our employees. We said
we were going to build great places to work, and we asked the employees
to help us decide how to do that.” Midtown Two contains a 380-seat
auditorium, the largest of three in the Metro Plan sites. Midtown One
houses BellSouth’s network organization. There is one site available
for a third new building at Midtown Center should the need arise. Metro
Plan was designed with the slogan ‘building great places to work’
in mind. Like all of the buildings in the Metro Plan, Midtown Center is
bathed in color throughout “to add just a little bit of interest,”
says Richard Gilbert, BellSouth’s director for the Atlanta Metro
Plan. “We really put a stake in the sand with our employees. We said
we were going to build great places to work, and we asked the employees
to help us decide how to do that.” Midtown Two contains a 380-seat
auditorium, the largest of three in the Metro Plan sites. Midtown One
houses BellSouth’s network organization. There is one site available
for a third new building at Midtown Center should the need arise.
BellSouth and Carter have worked closely with the Midtown
Alliance to create a project that will help in the continuing revival
of Midtown. “There are some spaces around the base of the parking
garage for retail,” says Germano. “This is all part of trying
to create a pedestrian-friendly environment.” Tenants signed thus
far include Midtown Café, Philly Connection and Coney Island. Recently,
the leasing of the street-level retail space at Midtown One began; so
far, furniture store Desiron will open on the corner of Peachtree and
Fourth streets. There is also additional space available for a restaurant
fronting Peachtree Street.
“One of the purposes of the retail is to bring nighttime
pedestrian traffic back to Midtown,” says Gilbert. “Our project
is helping to rejuvenate Midtown.” Carter’s development team
plans to further contribute to the revival of the area through a comprehensive
street improvement package that is intended to create a 24-hour, pedestrian-friendly,
mixed-use environment.
Lenox Park Center
When BellSouth acquired Lenox Park in 1998, there were
already three office buildings, a Marriott hotel, the Cancer Society Building
and an assisted living center on the site. BellSouth built two more office
buildings, which are fully occupied, as well as a parking deck. The 2180
Lenox Park building is a 12-story, 365,000-square-foot facility; the 1025
Lenox Park building is a nine-story, 350,000-square-foot facility. The
buildings are connected by a series of covered walkways that circulate
through a park, which features lakes, a large central lawn and benches.
The site, formerly a country club, also contains condominiums, apartments
and townhomes. Two sites are available for additional office buildings.
The facilities of Lenox Park are prime examples of BellSouth’s
plan to create great places to work. Like all of the buildings that are
part of the Metro Plan, every floor at Lenox Park has been designed with
offices at the core so as to permit maximum entry of natural light. Every
floor also provides a large, central collaborative area that offers employees
places to work on laptops or in small groups in an informal setting. These
areas are also places for employees to take breaks or hold impromptu meetings.
Lenox Park is located about 5 miles north of BellSouth
Center, and the Lenox MARTA station is just four stops north of BellSouth
Center and the Midtown buildings. MARTA riders can take a free shuttle
from the nearby Lenox and Buckhead stations in order to reach the Lenox
Park site.
Lindbergh City Center
The idea for Lindbergh City Center began as a completely
separate project from the BellSouth Metro Plan. In March 1998, MARTA selected
Carter & Associates to develop a transit-oriented mixed-use development
on 47 acres surrounding the MARTA Lindbergh Station. At the same time,
BellSouth was looking at sites for what would become its Metro Plan.
 BellSouth’s
vision for three sites on MARTA rail lines was a perfect match for Carter’s
plan for Lindbergh City Center. Lindbergh became the third site of the
Metro Plan, and work began on a 4.8 million-square-foot pedestrian-friendly
environment that currently includes 1 million square feet of BellSouth
office space, and will ultimately include 380,000 square feet of retail
space, 566 apartment units, 380 condos and a hotel. The project, located
along Piedmont Road about 3 miles north of downtown Atlanta, is also the
site of the current MARTA headquarters building. BellSouth’s
vision for three sites on MARTA rail lines was a perfect match for Carter’s
plan for Lindbergh City Center. Lindbergh became the third site of the
Metro Plan, and work began on a 4.8 million-square-foot pedestrian-friendly
environment that currently includes 1 million square feet of BellSouth
office space, and will ultimately include 380,000 square feet of retail
space, 566 apartment units, 380 condos and a hotel. The project, located
along Piedmont Road about 3 miles north of downtown Atlanta, is also the
site of the current MARTA headquarters building.
Carter will soon begin leasing the retail space at Lindbergh,
which will line both sides of its main street. Tenants will include restaurants,
a drugstore and/or grocery store, bank and fitness center. Germano describes
target tenants as neighborhood retailers and notes that the company wants
retailers that will complement the project. “We’re going to
take our time and find retailers that are right for Lindbergh,” he
says. By the end of the year, 3,000 BellSouth employees will occupy the
office space. Development of the residential portion, to be located above
the retail, will be subject to market demand.
Many BellSouth employees working at Lindbergh City Center
will have to ride MARTA due to a limited amount of parking. But compared
to a $55 per month parking permit, BellSouth’s subsidized $12 per
month MARTA pass will surely look a lot better to most employees. BellSouth
provides a subsidy for its employees to get this discounted pass, further
encouragement to utilize mass transit.
One more unique point is that MARTA will provide security
for the entire site. “Lindbergh Center is truly a public/private
partnership between Carter and MARTA,” says Germano.
A Great Place to Work
One of the most important factors to consider in all
of this is employee reaction. Based on multiple surveys administered to
employees, Mitchell and Gilbert note that there has been an overwhelming
95 percent positive response.
Besides amenities that employees can enjoy and utilize
such as large, colorful cafeterias and areas on each floor created to
encourage collaboration, each site has an auditorium and a suite of conference
rooms, some with video-conferencing capabilities. All of the buildings
in the Plan also feature destination elevators, a system that has never
before been seen in Atlanta. Instead of pressing an up or down button,
people select their desired floor on a keypad outside the elevator. The
elevator then calculates and groups people by floor destination. Once
inside, there are no buttons to change floors. This design creates an
express elevator system, which eliminates the number of elevators while
carrying the same capacity as another system.
“This is unlike anything we’ve ever done before,”
says Gilbert. Indeed, the Atlanta Metro Plan is unlike anything anyone
has ever done. Although transit-oriented developments have been discussed
in other cities, this is one of the most unique and innovative projects
of its kind.
©2003 France Publications, Inc. Duplication
or reproduction of this article not permitted without authorization
from France Publications, Inc. For information on reprints of
this article contact Barbara
Sherer at (630) 554-6054.
|
