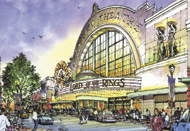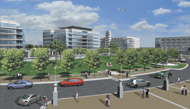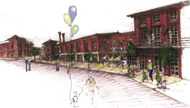|
FEATURE ARTICLE, MAY 2004
MIXED-USE SPOTLIGHT
Jaime Lackey
|
Atlantic Station
Atlanta, Georgia
 Jacoby
Development and AIG Global Real Estate Investment Corporation
are developing Atlantic Station in Atlanta. The $2 billion,
138-acre brownfields redevelopment project is turning
the former Atlantic Steel Mill into a thriving community
in Midtown Atlanta. Beazer Homes has developed 56 townhomes
along 16th Street. Already, 50 of the townhomes are
occupied with six more under contract. Twelve single-family
attached units have been sold and an additional 25 are
up for sale. Jacoby
Development and AIG Global Real Estate Investment Corporation
are developing Atlantic Station in Atlanta. The $2 billion,
138-acre brownfields redevelopment project is turning
the former Atlantic Steel Mill into a thriving community
in Midtown Atlanta. Beazer Homes has developed 56 townhomes
along 16th Street. Already, 50 of the townhomes are
occupied with six more under contract. Twelve single-family
attached units have been sold and an additional 25 are
up for sale.
Lane Company has 347 condominium and 231 apartment units
underway. Lane also plans to build residential lofts
above retail development that is currently underway.
These lofts will be ready for occupancy in mid-2005.
Hardin Construction recently completed the first office
building at the development, the 21-story 171 17th Street
building, which is anchored by SouthTrust (95,000 square
feet); law firm Arnall Golden Gregory (135,000 square
feet), which will move into the building in October;
and law firm Burr & Forman (35,500 square feet).
The building is on track for LEED (Leadership in Energy
& Environmental Design) certification as governed
by the United States Green Building Council.
Approximately 150,000 square feet of office space is
planned above retail space, and mid- to high-rise office
towers will be built based on market demand.
VCC has built the “foundation” for the retail
portion of the project: a 7,000-car parking deck. With
more than 1.5 million square feet of retail and entertainment
space planned for the site, this foundation is important.
VCC will begin building retail on top of the parking
deck this summer. Retailers will begin opening in mid-2005.
IKEA, a Sweden-based home furnishings retailer, has
purchased 15 acres for a two-level 366,000-square-foot
store, which will open in summer 2005. Other retailers
that have signed on at Atlantic Station include American
Eagle, Victoria’s Secret, Express, Bath & Body
Works, Pier 1 Imports, The Improv Comedy Club, Chaplin’s
Jewelry, Publix, Dillard’s, Eye Gallery, Regal
Cinemas and Metropolitan Deluxe. Restaurant tenants
at Atlantic Station will include PJ’s Coffee and
Wine Bar, Copeland’s Cheesecake Bistro, Rosa Mexicano,
Claddagh Irish Pub, Moe’s Southwest Grill, Mama
Fu’s Noodle House, California Pizza Kitchen and
Lucid.
When complete, Atlantic Station is projected to include
6 million square feet of office space, 3,000 to 5,000
residential units, 1.5 million square feet of retail
space and 1,000 hotel rooms.
|
|
World Commerce
Center
St. Johns County, Florida
 Jacksonville,
Florida-based Steinemann & Company is developing
World Commerce Center, a 966-acre mixed-use complex
in St. Johns County, the fastest growing county in the
greater Jacksonville area. The development has been
approved for 2.19 million square feet of office space,
909,000 square feet of retail/commercial space and 406,000
square feet of light industrial uses as well as 1,000
hotel rooms and 1,156 residential units. Jacksonville,
Florida-based Steinemann & Company is developing
World Commerce Center, a 966-acre mixed-use complex
in St. Johns County, the fastest growing county in the
greater Jacksonville area. The development has been
approved for 2.19 million square feet of office space,
909,000 square feet of retail/commercial space and 406,000
square feet of light industrial uses as well as 1,000
hotel rooms and 1,156 residential units.
Located at the intersection of Interstate 95 and International
Golf Parkway, World Commerce Center offers one of the
last opportunities for direct-access interstate frontage
in northeast Florida. The development is also near Interstate
295 (within 15 miles) and an hour’s drive north
of Interstate 4, giving easy access to Orlando and Tampa.
Steinemann has been working on the project since spring
2003, when site work began on Ring Power Corporation’s
new corporate headquarters. Ring Power, one of the largest
Caterpillar heavy equipment distributors in the United
States, has chosen World Commerce Center for a 95-acre,
354,000-square-foot complex facing Interstate 95. The
company’s 500 employees plan to occupy the new
headquarters facility by early first quarter 2005. Steinemann
reports being in final negotiations with another top
corporate relocation prospect. Potential office users
can purchase or arrange for build-to-suit on parcels
as large as 80 acres.
With a daily traffic count of 114,500 cars per day on
Interstate 95 along the World Commerce Center site,
Steinemann expects to attract top retailers as well
as corporate users. Power center retailers and regional
mall developers have contacted the company.
Progress currently underway includes access roads for
the entire development and initial site work for 405
residential units in the western half of the development,
which will start construction in June.
The master plan for the development locates multifamily
housing around the town center and other centralized
areas, while single-family residential will generally
be located on the western half of the development.
|
|
Metropica
Sunrise, Florida
 JV
Developers, a partnership between Miami-based K-Group
Holdings and Coral Gables, Florida-based Codina Group,
is developing Metropica, a 65-acre mixed-use development
at Sunrise Boulevard and Panther Parkway in Sunrise,
Florida. The $160 million first phase will cover 26
acres and will include 500,000 square feet of office
space in four buildings, 363 condominium residences
in two eight-story towers and a 60,500-square-foot upscale
restaurant village featuring five free-standing restaurants
and retail pavilions. JV
Developers, a partnership between Miami-based K-Group
Holdings and Coral Gables, Florida-based Codina Group,
is developing Metropica, a 65-acre mixed-use development
at Sunrise Boulevard and Panther Parkway in Sunrise,
Florida. The $160 million first phase will cover 26
acres and will include 500,000 square feet of office
space in four buildings, 363 condominium residences
in two eight-story towers and a 60,500-square-foot upscale
restaurant village featuring five free-standing restaurants
and retail pavilions.
Groundbreaking will be in May, with infrastructure for
the first phase complete by the end of this year. The
condos, the first office building and restaurants will
commence construction late this year or in early 2005.
Codina Development will develop the office buildings;
Codina Construction will be the general contractor.
The design plans for the speculative office buildings
are currently underway. Occupancy in the office buildings
is slated for the end of 2005, and the space will target
professional corporate users needing 5,000 square feet
or more. Full-floor users will occupy about 23,000 square
feet.
Residential condominium units will average 1,300 square
feet, and will range from $250,000 to $450,000.
The developers are pursuing diverse restaurant tenants
such as an Asian bar and grill, a Brazilian steakhouse,
an Italian trattoria and a New York-style lounge and
martini bar. Jeffrey Sussman of Sussman Restaurant Brokerage
is the exclusive marketing agent for the Restaurant
Village.
Richard Heapes of Street-Works created the conceptual
land plan. Architecture firm Cooper Carry designed the
office complex. EDSA is also part of the design team.
|
|
Main Street at
South River Colony
Edgewater, Maryland
 Main
Street at South River Colony is a $25 million, 9-acre
development in the 1,400-acre South River Colony master-planned
community in Edgewater, Maryland, just south of Annapolis.
Exxon Development Corporation developed the existing
community in the early 1990s; it features $1 million
homes, luxury townhomes, a 225-unit active adult community
and a retail component. Main
Street at South River Colony is a $25 million, 9-acre
development in the 1,400-acre South River Colony master-planned
community in Edgewater, Maryland, just south of Annapolis.
Exxon Development Corporation developed the existing
community in the early 1990s; it features $1 million
homes, luxury townhomes, a 225-unit active adult community
and a retail component.
The Main Street development is located on Mitchells
Chance Road, near the intersection of Maryland Route
2 and Maryland Route 214. It will include a four-story
office building, which will deliver in fourth quarter
2004, and six retail buildings totaling 126,000 square
feet. Annapolis Developers LLC has completed the first
three retail buildings at the Main Street at South River
Colony.
The Original Steakhouse & Sports Theatre, a 200-seat
restaurant, opened in November 2003 and occupies a 7,400-square-foot
building. Several retailers have opened including Blockbuster
Video, Coffee Beanery, House of Frederick (a furniture
store), Liz Lind Editions (an art gallery), Peepers
Family Eye Care Center, Shore Living (an outdoor furniture/fixtures
shop), Tropical Exposure (a tanning salon) and Big Chicks
Little Chicks (a maternity and infant clothing shop).
Body Wellness (a day spa and salon) will open by early
May, while ReMax Innovations is scheduled to open later
this year.
Manekin LLC will handle leasing and management at Main
Street at South River Colony.
Waverly Construction is the general contractor. Rosenburg
A+1 designed The Original Steakhouse & Sports Theatre
building. Martin Architectural Group designed the remaining
buildings.
The development offers a visual appeal in that several
of the buildings will be modeled after specific downtown
Annapolis buildings, including one 48,000-square-foot
office building resembling the municipal building and
two buildings resembling the bank and fire station,
which will each house retail and restaurant space. Rosenburg
A+1 designed the firehouse building, which is scheduled
for delivery at the end of the summer.
Main Street at South River Colony is also local to amenities
at South River Colony, including the 250,000-square-foot
Market, the local post office and police station, and
the Anne Arundel County Library. Additionally, the development
offers retailers attractive demographics in a 3-mile
radius: a 2001 population count of 20,500 with an average
household income of $98,500.
|
|
Northshore Town
Center
Knoxville, Tennessee
 Northshore
Town Center is a 141-acre mixed-use development on what
is known locally as the old Sterchi farm, located at
Northshore Drive and Pellissippi Parkway in Knoxville,
Tennessee. The $180 million New Urbanism development
will include single-family homes, townhomes, retail
shops, entertainment venues, offices and a hotel. Charleston,
South Carolina-based James Doran Company is developing
the project, which will feature an architectural style
similar to the historic districts of Charleston. Northshore
Town Center is a 141-acre mixed-use development on what
is known locally as the old Sterchi farm, located at
Northshore Drive and Pellissippi Parkway in Knoxville,
Tennessee. The $180 million New Urbanism development
will include single-family homes, townhomes, retail
shops, entertainment venues, offices and a hotel. Charleston,
South Carolina-based James Doran Company is developing
the project, which will feature an architectural style
similar to the historic districts of Charleston.
The center’s Main Street will have two-story buildings
featuring ground-floor retail with offices and residences
on the upper levels. The development will feature 300,000
square feet of office space; 225,000 square feet of
big box retailer space; 175,000 square feet of small
shop space; a 65,000-square-foot, 16-screen theater;
40,000 square feet of restaurants; 450 apartment units;
150 townhomes; and 120 single-family lots.
Construction will begin this year with retail portions
to be constructed first. Companies on the project team
include Barge Waggoner Sumner & Cannon (civil engineering/traffic
engineering); Design: Clark (a graphic design company);
Design Works (land planning); Gibson & Associates
(residential architect); Walter M. Kulash and Glatting
Jackson Kercher Anglin Lopez Rinehart (traffic engineering);
The Housing Studio (residential architect); Randall-Paulson
Architects (project architect); and RTKL (architect).
|
|
River Garden
New Orleans, Louisiana
The River Garden mixed-use redevelopment project, formerly
known as the St. Thomas HOPE VI project, will include
100 condos, 322 senior housing units, 73 for-sale homes,
531 apartment units, 240,000 square feet of commercial
and retail space, a 3-acre park and 150 off-site housing
units. The 61-acre site is located along the Mississippi
River near downtown New Orleans.
Historic Restoration Inc. (HRI) is developing the project;
HCI Construction and Design is HRI Group’s in-house
staff of architects, interior designers and construction
managers. The first phase of the project will include
296 mixed-income housing units. Roemer Developments is
developing a continuing care retirement community at the
project site. Wal-Mart is constructing a 200,000-square-foot
Supercenter, which will open in early fall.
The second phase of the project will include 200 mixed-income
housing units and 40,000 square feet of neighborhood retail
space. Chan Krieger & Associates and Billes/Manning
are handling the architecture and master planning for
the second phase. HCI plans to begin construction on the
second phase in summer 2005. |
©2004 France Publications, Inc. Duplication
or reproduction of this article not permitted without authorization
from France Publications, Inc. For information on reprints
of this article contact Barbara
Sherer at (630) 554-6054.
|
