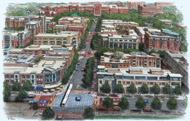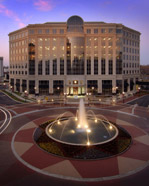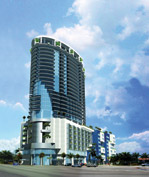|
FEATURE ARTICLE, MAY 2006
MIXED-USE PROJECT SPOTLIGHT
Daniel Beaird
ELIZABETH AVENUE: CHARLOTTE, N.C.
 |
Elizabeth Avenue in Charlotte, North Carolina, is undergoing a redevelopment.
|
|
What will you be doing in Charlotte 3 years from now? Clay Grubb, president of Charlotte-based Grubb Properties, hopes Elizabeth Avenue will be on your to-do list. “We hope that someone unfamiliar with Charlotte will be directed to Elizabeth Avenue as a great place to visit,” Grubb says. The $240 million, 10-year Elizabeth Avenue redevelopment plan is a collaborative effort between Grubb Properties, Presbyterian Hospital and Central Piedmont Community College. Elizabeth Avenue encompasses a six-block area between the hospital and college bounded by Kings Drive, Hawthorne Lane, Third and Seventh streets. The redevelopment will contain 340,000 square feet of Class A office space, more than 800 residences and more than 250,000 square feet of retail space. It is scheduled to be completed between 2010 and 2012.
Whole Foods is Elizabeth Avenue’s anchor tenant on the retail side, which will include specialty boutiques and service-oriented shops. The mixed-use redevelopment plan will also include a 150-room hotel, an Eastern Federal 8-screen movie theater and approximately 25 restaurants including Carpe Diem, Volare and NoFo. Currently, seven restaurants are open. Carpe Diem has been a Charlotte staple for 15 years. It had been located in downtown Charlotte, but due to recent building developments, it has moved to 1523 Elizabeth Avenue, the first building completed within the Elizabeth Aveunue redevelopment. Volare is also relocating from Myers Park. NoFo, meanwhile, has two successful locations in Raleigh and has expanded to Charlotte.
The first completed building, 1523 Elizabeth Avenue, offers approximately 25,000 square feet of office space. When completed, medical office space will utilize approximately 150,000 square feet of the 340,000 square feet of planned office space. On the residential side, Elizabeth Avenue is planning to build the first 200 residences at the same time Whole Foods comes online, which will commence construction in October. A completion date for the first residences is set for spring 2008.
“Elizabeth Avenue looks like it evolved over 100 years,” Grubb says. “That is very unique and sets it apart from suburban lifestyle centers.” Adding to the unique urban feel of Elizabeth Avenue is a proposed streetcar line connecting the project to downtown Charlotte. Located between Kings Drive and Hawthorne Lane on Elizabeth Avenue, the streetcar rail is part of a larger streetcar plan for the city of Charlotte. The streetcar plan projects rail lines through Elizabeth Avenue to Central Avenue and Eastland Mall as well as uptown through Johnson C. Smith University. The $398 million streetcar plan, patterned after Portland, Oregon’s rail plan, would be complete by 2017. “The streetcars will take patrons downtown and to the new basketball arena,” Grubb says. “It is just another amenity that adds to the new pedestrian-friendly Elizabeth Avenue.” The current street that runs through the six-block area will be narrowed and 19-foot sidewalks will be added on each side of the street. “It will truly be Charlotte’s pedestrian retail and entertainment street,” Grubb says.
Grubb Properties is also constructing Morrison Place, a mixed-use development located in the popular SouthPark Mall area of Charlotte. The $200 million project is anchored by local organic grocer Earth Fare. The redevelopment of the existing 23-acre Park South apartment community will consist of a mixed-use pedestrian environment with approximately 137,500 square feet of commercial space and a mix of apartments, condominiums and townhomes.
National Harbor: Washington D.C.
The Peterson Companies, a developer based in Fairfax, Virginia, has had a hand in Washington, D.C., development for some 30 years now. Its latest mixed-use development on the D.C. drawing board is National Harbor. Located on 300 acres adjacent to the Woodrow Wilson Bridge along the Potomac River in Prince George’s County, Maryland, National Harbor will offer views of downtown Washington, D.C., and Old Town Alexandria. This more than 7 million-square-foot, mixed-use development will feature the Gaylord National Resort & Convention Center, 1 million square feet of retail and entertainment space, Class A office space, and residential condominiums.
The Gaylord National Resort & Hotel is under construction and is expected to open in 2008. It will feature 2,000 rooms, a 450,000-square-foot convention center, restaurants, the Relache spa and fitness facility with an indoor lap pool, an 18-story glass atrium, a private marina and approximately 25,000 square feet of gift shops and entertainment venues. Other hotels will join Gaylord National at National Harbor to add an additional 1,100 rooms and timeshares. Currently, The Peterson Companies is in negotiations with possible tenants to fill retail and office spaces.
National Harbor will offer more than 1 million square feet of retail space. The first phase of retail development will include 300,000 square feet of space. At full buildout, National Harbor will include 30 restaurants as well. Retailers at National Harbor will draw from the more than 22 million visitors Washington, D.C., attracts every year, and a population of 4 million people within 25 miles of the site. The anchors and specialty shops will also benefit from the waterfront property at National Harbor.
Located at the intersection of Interstate 295 and the Capitol Beltway (I-95/I-495), National Harbor has immediate access to Capitol Hill, the surrounding Virginia and Maryland counties and all major regional airports. For office tenants, National Harbor will have Class A office space with conference facilities and pedestrian plazas located on the waterfront. Phase I of the mixed-use development will contain six-story office buildings with 22,800 square feet of office space on each floor.
National Harbor received approval for 2,500 residential units within the mixed-use development. Marketing efforts for Potomac Promenade, the first waterfront condominium building, will begin this year with a delivery date of 2008. WDG Architecture has been named the architect for National Harbor’s first condominium project. It will include street- and mezzanine-level retail and it will overlook Grand Promenade, the main street within National Harbor. Potomac Promenade is the first of four projects for WDG Architecture, and it will be completed in early 2008. “This is an opportunity to create a living environment that will be a central part of a new vibrant community,” says David Habib, principal-in-charge of design for WDG Architecture. “National Harbor is designed to celebrate life, not just accommodate it.”
PIEDMONT TOWN CENTER: CHARLOTTE, N.C.
 |
Piedmont Town Center in Charlotte, North Carolina.
|
|
Piedmont Natural Gas liked Piedmont Town Center so much that it decided to locate its corporate headquarters there. Piedmont Town Center, a mixed-use development and joint venture between Charlotte, North Carolina-based Lincoln Harris and Crescent Resources, is being built adjacent to Charlotte’s renovated and expanded SouthPark Mall. “The changing environment surrounding SouthPark Mall is exciting,” says Johnny Harris, president of Lincoln Harris. “Developing Piedmont Town Center gave us an opportunity to build on that environment.” According to Harris, that area is experiencing a retrofit and will witness teardowns with much larger structures being built in their place. “The mixed-use idea of live, work and play has become so well received now,” Harris says.
The SouthPark area of Charlotte sees 45,000 cars pass through everyday and 12 million people visit the area every year. Piedmont Town Center is Lincoln Harris’ second development in the area. Phillips Place was developed about 7 years ago on the opposite side of SouthPark Mall. It consists of approximately 120,000 square feet of specialty retail space as well as some residential space. Piedmont Town Center, on the other hand, will consist of office, retail, restaurant and residential space.
The first office building was completed last November and Piedmont Natural Gas occupies approximately 125,000 square feet of the 400,000 square feet of office space located within two office buildings. Harris estimates that 95 percent of the office is leased including tenants such as Coldwell Banker United Realtors, and Sales Performance International. Piedmont Natural Gas’ decision to locate its corporate headquarters within the mixed-use development sped up the development process. Originally cast as a phased project, plans to build Piedmont Town Center all in one phase progressed when Piedmont Natural Gas committed to the project. “It is the most intricate construction job that we have ever been involved with,” Harris says.
Piedmont Town Center’s second building was completed in April. Approximately 100,000 square feet of retail space will be occupied by the summer and 450 condominium units are planned. While about 190 of those condominiums will be completed and occupied by the end of May, the rest will be completed by the middle of August. “The first 87 condominium units were on the market for 4 hours before they all sold out,” Harris says. “The next 100 units sold out in about 6 and a half hours.” Piedmont Town Center also includes two parking decks containing approximately 2,500 parking spaces. Amenities at Piedmont Town Center include a central plaza with a roundabout and a signature water fountain feature, a main avenue for vehicles and pedestrians, and a residential park with a lawn and reflecting pool. The YMCA of Greater Charlotte will occupy the corner of one retail building with a 12,650-square-foot facility at the intersection of Carnegie Boulevard and Piedmont Place. “The largest family YMCA in the country is located just 4 miles from Piedmont Town Center and we are glad the YMCA has opened an extension at Piedmont Town Center,” Harris says.
Known for procuring P.F. Chang’s China Bistro and The Palm at Phillips Place, the first Carolina locations for both restaurants, Lincoln Harris has procured three restaurants at Piedmont Town Center that were previously not located within the Carolinas. Brio Tuscan Grille, Del Frisco’s Double Eagle Steakhouse and The Oceanaire Seafood Room will open later this year.
The architect for Piedmont Town Center is LS3P and the general contractor is Shelco. Both served as the architect and general contractor for Lincoln Harris’ Phillips Place, respectively, as well. Lincoln Harris is in negotiations with many future tenants for Piedmont Town Center. “We expect a sell out of the condominiums, we are comfortable with the lease out of the retail space, and by the end of the year, we expect the office buildings to be fully leased,” Harris says.
EUROPEAN CLUB: HALLANDALE BEACH, FLA.
 |
V-Strategic Group’s European Club, located in Hallandale Beach, Florida, will be completed in early 2008.
|
|
By early 2008, Hallandale Beach, Florida, will be home to the European Club, a 30-story, mixed-use development located at the corner of Hallandale Beach and Three Islands boulevards. Miami-based developer V-Strategic Group is building the structure, which will include 118 condominium residences and up to 170 condo/hotel suites. It will also feature 5,638 square feet of ground-floor retail space as well as 91,032 square feet of Class A office space. In addition, there will be 35,000 square feet of connecting space designed for a bank, spa, gym and restaurant. V-Strategic Group has assembled a design, construction and sales team that consists of Architectura Group, Catalfumo Construction, Kirschner Realty International and Colliers Abood Wood-Fay.
Architectura Group is bringing new-to-the-market European materials and interior finishes to the project. The condominium residences will consist of one-, two- and three-bedroom plus den units as well as one- and two-story penthouses ranging in size from 1,300 to more than 6,000 square feet. Meanwhile, the condo/hotel will offer studios as well as one- and two-bedroom suites. Interior features will include German kitchens with high-end appliances, and bathrooms with frameless glass-enclosed showers, wood flooring and Jacuzzi tubs. “The architect is queued into a European design and what buyers would be looking for,” says Kim Kirschner, chief executive officer of Kirschner Realty International.
Construction on the European Club in Hallandale Beach is expected to commence later this year. Elevated 120 feet above ground, the European Club will offer a rooftop Sky Deck that will be landscaped with palm trees, and exotic flowers and plants. It will also include a gazebo, tiki bar and lounge areas. A fitness club will be located adjacent to the Sky Deck, which will include a secluded area for meditation, Pilates, massages and body treatments.
As for the ground-level features, the project will offer valet parking and personal concierge services. Architectura Group is designing an urban plaza for pedestrians to improve the views and look of the intersection of Hallandale Beach and Three Islands boulevards. European Club is also walking distance to the beach and the Diplomat Resort golf course. “From a design and amenity perspective, this property will be a true standout,” Kirschner says. European Club expects a strong sales demand for the condominium residences, which, according to Kirschner, should help the push for retail and office tenants.
European Club, aimed at high-end residents and tenants, will offer views of the Atlantic Ocean and Intracoastal Waterway. “It is an excellent location with its proximity to Fort Lauderdale and Miami as well,” Kirschner says. Hallandale Beach is located within a 5-minute drive from Fort Lauderdale International Airport. Gulfstream Park, Hallandale Beach’s signatory attraction, is undergoing a $600 million renovation and expansion. It will feature four restaurants, 20 luxury suites, VIP suites and thoroughbred horse racing when completed.
©2006 France Publications, Inc. Duplication
or reproduction of this article not permitted without authorization
from France Publications, Inc. For information on reprints
of this article contact Barbara
Sherer at (630) 554-6054.
|
