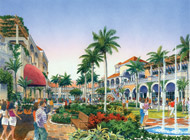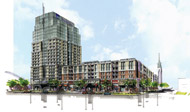|
COVER STORY, MAY 2007
MIXED-USE SPOTLIGHT
Growing population demands to live, work and play.
Daniel Beaird
Southeast Real Estate Business has featured five separate mixed-use projects this month across the Southeast. The projects range from master-planned communities to large mixed-use buildings with residences and office space perched above retail space. No matter the size, the demand for mixed-use developments is continuing to rise as the Southeast's growing population demands to live, work and play in the same area.
THE VILLAGE AT GULFSTREAM PARK
 |
The Village at Gulfstream Park
|
|
Location: Gulfstream Park, an MEC thoroughbread racetrack, in Hallandale Beach, Florida
Developer/Partner: Cleveland, Ohio-based Forest City Commercial Development and Magna Entertainment Corporation (MEC)
Type of Development: Ground up
Size: 60 acres; 750,000 square feet of retail space; 140,000 square feet of office space; 1,500 condominiums; a 500-room hotel and a 2,500-seat cinema
Project Cost: $1 billion (overall); $170 million (Phase I)
Start Date: June 2007 (Phase I)
Completion Date: Fall 2008 (Phase I)
Current Activity: Phase I combines more than 70 retailers, many restaurants, entertainment options and contemporary office space built around an existing anchor — a premier Florida racetrack — in a live, work and play environment. Phase I will include 375,000 square feet of retail space and 70,000 square feet of office space.
Amenities/Features: To be built over 15 years, The Village at Gulfstream Park is a master-planned lifestyle destination that that will involve the construction of 225 affordable workforce-housing units along with the above features. Future phases will also include luxurious residential units, upscale hotel accommodations and a boutique cinema. When complete, it is expected to generate more than $22 million in taxes and create more than 2,800 permanent jobs.
BROOKHAVEN PLACE
Location: Intersection of Peachtree Industrial Boulevard and Cross Keys Drive in Atlanta
Developer/Owner: The Sembler Company
Type of Development: Ground-up
Size: 50 acres; 600,000 square feet of retail space; 150,000 square feet of office space and 1,560 residential units
Project Cost: $72 million
Start Date: Spring 2007
Completion Date: Late 2008
Amenities/Features: Completely built in one phase, Brookhaven Place will feature retail on the ground floor with diverse residential space above, ranging from condominiums and apartments to affordable senior housing. The tallest building will only reach six stories as the mixed-use development is targeting an open-air, urban village setting. The project represents the largest tract of land ever assembled on Peachtree Road in DeKalb County – close to Oglethorpe University and the Brookhaven MARTA rapid transit station. While The Sembler Company hasn’t announced any anchor tenants, Brookhaven Place’s amenities and special events will draw people to live, shop and play in the Atlanta mixed-use development. It will feature movie night on the lawn; an art gallery that showcases local artists; a seasonal market; a flower market; seasonal fashion shows; an art festival; a children’s park; an outdoor sculpture garden; wine tasting; a street market; and concerts in the park.
SODO
Location: Located between Grant and West Crystal Lake streets south of downtown Orlando, Florida (SoDo)
Developer/Owner: Cincinnati, Ohio-based North American Properties; New Hyde Park, N.Y.-based Kimco Realty Corp. (commercial), and Atlanta-based Wood Partners (residential)
Type of Development: Redevelopment of a 20-acre block
Size: 20 acres; and 700,000 square feet of mixed-use space
Start Date: Demolition of all existing structures has commenced with vertical construction expected to follow in late spring.
Completion Date: October 2008
Anchor Tenant: Super Target
Amenities/Features: SoDo will feature a multi-story Super Target – the first of its kind in Orlando – with the discount store on the ground level with accessible parking above. Escalators will move shoppers from the parking decks directly into the store. In all, SoDo will feature approximately 300,000 square feet of retail space including multiple anchor tenants; and nearly 70,000 square feet of restaurant and boutique space. It will also feature 300 luxury residential units built over ground-floor retail as well as an additional 60,000 square feet of second-floor office space. Parking structures will provide sufficient parking for both residents and patrons.
SAVANNAH RIVER LANDING
Location: The eastern edge of the historic district,bordered by the Savannah River and President Street, in Savannah, Georgia
Developer: Ambling Companies
Owner: Oglethorpe Landing, in which Ambling is the majority stake holder
Leasing: Forum Development Group (commercial); Weichert Realtors (residential)
Type of Development: Ground up
Size: 54 acres; 11 mid-rise buildings with 350,000 square feet of office and retail space; and approximately 850 residential units
Project Cost: More than $800 million
Start Date: Third quarter of 2006
Completion Date: 7- to 10-year buildout
Current Activity: The site of Savannah River Landing, which lies close to the historic district, was too low to develop more than 200 years ago. Modern technology has made it possible to raise the site’s grade to an adequate level for development. In total, Ambling Companies plans to transport more than 450,000 cubic yards of dirt – equivalent to approximately 50,000 dump truck loads – to the site. Approximately one-third of the dirt currently filling the site came from Ellis Square, one of the original six squares laid out for the original development of Savannah.
Amenities/Features: Savannah River Landing is the first major extension of downtown Savannah in more than 150 years. With its estimated cost, it is one of the largest new construction projects in downtown Savannah, featuring two hotels, 17 luxury riverfront estates, four condominium buildings, lofts, 110 Savannah townhomes, luxury retail, dining and Class A office space. The mixed-use development has been designed to complement the style of downtown Savannah. It expands the Savannah riverfront and river walk by nearly 2,000 feet. A riverfront plaza, public squares and ground-floor retail will integrate the new construction with the existing historic downtown.
WACHOVIA CENTER
 |
S.L. Nusbaum Realty Co.'s Wachovia Center will be located on Monticello Avenue, adjacent to MacArthur Center Mall, Scope and Chrysler Hall, in Norfolk, Va.
|
|
Location: Monticello Avenue, adjacent to MacArthur Center Mall, Scope and Chrysler Hall, in downtown Norfolk, Virginia
Developer/Owner: S.L. Nusbaum Realty Company
Type of Development: Redevelopment of a seven-story parking garage and surface parking lot
Size: 4.5 acres; 250,000 square feet of office space; 50,000 square feet of high-end retail space; 175 luxury apartments; and two public parking garages
Project Cost: $150 million
Start Date: March 2008
Completion Date: June 2010
Anchor Tenants: Wachovia Bank, Willcox & Savage law firm, Goodman & Company accounting firm and S.L. Nusbaum Realty Company
Amenities/Features: Wachovia Center will be the first high-rise Class A office building developed in Norfolk since 2001. It will also be the first mixed-use, transit-oriented development in the Hampton Roads area as the project is located on Norfolk’s light rail line, which is scheduled to be complete in 2009. The 50,000 square feet of retail space will capitalize on its adjacent location to the 1.1 million-square-foot MacArthur Center Mall and its anchors Nordstrom and Dillard’s. And the 175 luxury apartments are the first non-condominium residential development in downtown Norfolk since 1999.
©2007 France Publications, Inc. Duplication
or reproduction of this article not permitted without authorization
from France Publications, Inc. For information on reprints
of this article contact Barbara
Sherer at (630) 554-6054.
|
