|
COVER STORY, NOVEMBER 2007
DEVELOPING OFFICE SPACE
Corporations eye region with expanding office spaces.
Daniel Beaird
As corporations look to expand in the Southeast, the region is experiencing more and more development of office space, whether it be in a traditional office building in a city's central business district (CBD), a mixed-use setting that lends itself well to the live-work-play concept, or an office development that reaches into a city's suburbs to be closer to a company's employees. Office space is being developed across a wide scope in the Southeast and Southeast Real Estate Business has featured seven office developments that are being built in the region in this issue. Some are rejuvenating formerly run-down districts, while others are capitalizing on the areas in which the companies' employees actually live.
QUINTILES PLAZA
Durham, North Carolina
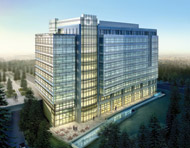 |
Quintiles Plaza in Durham, North Carolina
|
|
The Research Triangle area of North Carolina is a destination for technology, biotechnology and healthcare companies. With the highest rate of Ph.D.s per capita in the United States, one the fastest growth rates in the country, its central location, and nationally known for cutting edge research and development across a wide range of fields, fueled by Duke University, University of North Carolina-Chapel Hill and North Carolina State University.
Quintiles Transnational Corporation, like many other companies, is taking advantage of the power of research in this area as it provides a broad range of professional services in drug development, financial partnering and commercialization for the pharmaceutical, biotechnology and healthcare industries. With 18,000 employees and offices in more than 50 countries, Quintiles was searching for the most appropriate place for its global headquarters. It was found as Quintiles has unveiled plans for its new global corporate headquarters at what will now be called Quintiles Plaza in Imperial Business Park, located at Interstate 40 and Page Road in Durham, the heart of the Research Triangle.
More than 1,300 of Quintiles’ employees work in the Triangle area, a number that is expected to grow to approximately 2,000 by 2012. To accommodate the growth, Quintiles is building the 252,000-square-foot facility, which will be the largest office building along I-40 in North Carolina. Standing 10 stories tall, Quintiles Plaza will be a visual landmark. Adjacent to the office tower will be the eight-story, 138,000-square-foot, 207-room Westin Hotel Triangle Park that will include a spa, workout areas, meeting rooms, a restaurant and a bar.
“Quintiles Plaza consists of three distinct structures: Quintiles headquarters, the Westin Hotel and a parking deck,” says Greg Sanchez, president of Tri Properties. “The overall project goal was to create a unified layout between the three and at the same time maximize the visibility of the site from Interstate 40.”
That challenge was accomplished by taking advantage of the natural qualities of the site, thus engaging the parking deck into an existing ravine so that the entrance to the site occurs on the top level of the parking deck, called the plaza.
“The underground parking deck, in turn, minimizes the presence of automobiles on the site and places the focus on the office and hotel buildings,” Sanchez says.
The plaza creates a link between Quintiles headquarters and the Westin Hotel. It also provides a public space and a pedestrian link. A tree-lined boulevard signifies the main entrance to Quintiles headquarters, while a separate entrance is used for the Westin Hotel.
Site preparation is underway and a formal groundbreaking is planned for the fall. Construction on the site is expected to be complete by the end of next year. Durham-based Tri Properties is the developer and in charge of leasing, while Des Moines, Iowa-based Principal Real Estate Investors owns the property. Little & Associates has been hired as the project architectural firm and Clancy & Theys as the general contractor. Quintiles Plaza’s project design is a joint collaboration of two architectural firms, Charlotte, North Carolina-based Gensler and Raleigh, North Carolina-based Cherry Huffman Architects. The hotel’s architect is Atlanta-based Cooper Carry.
Quintiles presently has employees located in four nearby buildings, two of which it will continue to occupy. An expansion project is underway at one of the existing sites to add room for another 150 employees.
“This project is a great success for both the local community and the state as it adds a global headquarters for a growing company and a classy hotel to meet the area’s demand for more upscale hotel rooms,” Sanchez says. “It will have an immediate effect of bringing high-paying jobs to the area and a long-term effect as Quintiles continues to grow.”
According to Sanchez, Quintiles Plaza has been the anticipated crown jewel of Imperial Center since the park’s inception. “We are excited to finally be able to develop such a grand building at Imperial Center’s main entrance,” Sanchez says.
111 K STREET
Washington, D.C.
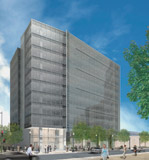 |
111 K Street in Washington, D.C.
|
|
Another district that’s taking off in Washington, D.C., is the NoMa district, which stands for north of Massachusetts Avenue. Washington, D.C.-based J Street Development Company and New York-based Westbrook Real Estate Partners are developing 111 K Street there, which is a 90,000-square-foot office development project with an additional 25,000 square feet of below-grade parking.
The 11-story Class A office condominium building occupies a highly visible, triangular site in the vibrant NoMa district. Designed by Gensler Architecture Worldwide, the contemporary architecture for 111 K Street features full height glass curtainwall on all elevations, a two-story entry lobby and a rooftop terrace.
“The unique shape of the site influenced the three-sided design,” says Valerie Covarrubias, director of corporate marketing for J Street Development Company. “The site’s accessibility to Union Station and its visibility against the backdrop of Union Station give the building standout identity.”
The building will break ground later this year and is targeted for completion in June 2009, while interior build-outs are expected to be complete in late 2009.
“In addition to the signature, three-sided building design, the building offers a dynamic lobby, designed with a dramatic 24-foot ceiling height and a feature wall that alludes to the textures and strength of the historic Burnham Wall that frames the site,” Covarrubias says.
The building also incorporates green features, including a green roof that serves as an element of the storm water management plan.
“Opportunities for Class A office condominium space in the city are extremely limited and in high demand,” Covarrubias says. “The building’s proximity to two Metro stations, as well as Capitol Hill and Union Station, further enhance its desirability.”
NoMa offers high accessibility and a more affordable price point than some of the city’s other submarkets. The well-positioned, burgeoning neighborhood will ultimately encompass 20 million square feet of space with a balance of office, retail and hotel space.
1015 HALF STREET
Washington, D.C.
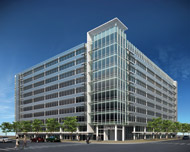 |
1015 Half Street in Washington, D.C.
|
|
The Ballpark District in southeast Washington, D.C., is continually building on the momentum presented it by the construction of Major League Baseball’s Washington Nationals new stadium, in which the franchise will move into next season. The new stadium has sparked transportation improvements, new housing, new retail space, and new office space. Among the new office space will be 1015 Half Street, a 10-story, 400,000-square-foot office building that Rockville, Maryland-based Opus East has joined with institutional investors advised by Prudential Real Estate Investors to acquire and develop.
To be complete by October 2009, the office building will have three levels of underground parking and has the potential for ground-floor retail space. Fronting on L, Half and K streets, 1015 Half Street will have views of the Washington Nationals baseball stadium, the Anacostia River and the dome of the United States Capitol building.
Opus East, being represented by Eric Berkman and Steve Gichner of Grubb & Ellis, purchased the site from Potomac Investment Properties, with financing provided by LaSalle National Bank. The building name will be determined at a later date.
“This was a unique opportunity to acquire a site in the most dynamic quadrant of the city,” says Steven Cohen, senior director of real estate for Opus East. “1015 Half Street will build on the momentum created by Opus East’s 100 M Street, being built in the same quadrant, in which Parsons Corporation has already leased one-third of that 240,000-square-foot office building.”
The layout of 1015 Half Street was intended to create the largest floor plate possible — 40,000 square feet — that is aimed at large private sector firms and government agencies trying to consolidate on fewer floors. WDG Architecture, in collaboration with Opus Architects and Engineers, provided the design work.
“The lack of available land in the traditional downtown, central business district and East End, has forced developers and tenants to look in emerging areas of the city,” Cohen says. “With land costs that are one-half to one-third of those in the central business district, developers are able to offer economic incentives for users to consider a location in southeast Washington, D.C.”
Southeast Washington, D.C., was a long neglected area of the city. The new baseball stadium, along with the new 1.2 million-square-foot Federal Department of Transportation headquarters, has led to a renaissance of sorts. There have been improvements to infrastructure such as roads and bridges. There has also been the creation of a business improvement district with the mandate to keep the community safe and clean. There have also been utility capacity upgrades for water and sewer treatments.
As improvements continue to filter into southeast Washington, D.C., 1015 Half Street is doing its part. “The project will bring approximately 1,600 new jobs to the area, which will support the new hotels, retail and residential projects,” Cohen says.
ONE CHARTER PLACE
Coral Springs, Florida
The Downtown Coral Springs project is revitalizing the downtown area of this South Florida community. It is being developed on the four corners of the community’s major intersection at University Drive and Sample Road, and Phase I has been completed. Included in Phase I is Coral Springs, Florida-based Amera Corporation’s One Charter Place, a four-story, 110,000-square-foot office building. Amera serves as the developer and the owner of the office building, while Chicago-based Solomon Cordwell Buenz & Associates serves as the project architect and J. Raymond & Associates is the general contractor. Amera Barron Leasing is in charge of leasing the project.
Open for business, the $25 million Class A office building’s signature tenant is State Farm, encompassing 50,500 square feet. Other tenants include Wachovia, Merrill Lynch, First Southern Bank and a LasikPlus Vision Center.
Property for Phase II has been cleared, and it is anticipated that the Downtown Coral Springs project will take approximately a decade to complete all four phases.
“Coral Springs lacked a downtown,” says George Rahael, chief executive officer of Amera Corporation. “When the city asked for proposals for a movie theater surrounded by a gathering place, Amera seized upon the proposal as an opportunity to redevelop the city’s entire strip mall downtown, all four corners of the intersection of University Drive and Sample Road.”
The total plans for Downtown Coral Springs call for a 3.3 million-square-foot mixed-use downtown on more than 80 acres. When completed, it will transform the intersection into a pedestrian-friendly, mixed-use hub with broad walkways through a central, multi-level plaza that will link the components of the project. Downtown Coral Springs will offer a mix of redeveloped properties including office, retail, residential and institutional space, as well as a new government center.
“The site is the city’s ‘Main and Main’ location,” Rahael says. “Strategically, developing a downtown was a once-in-a-lifetime opportunity to realize the area’s full potential and establish a sense of place where none had existed. By planning on this level, we have the opportunity to create a destination that encourages interaction and fully integrates land uses. The project is designed as an environment for living, working, shopping, dining and being entertained — the focal point for a growing, thriving community.”
Coral Springs is a suburban enclave of Fort Lauderdale, Florida, and boasts a population of more than 100,000 people. The need for a vibrant downtown was evident and Amera Corporation is providing it. As witnessed by the class of office tenants that One Charter Place is attracting, it is the first step in establishing a strong intersection at University Drive and Sample Road.
271 17TH STREET
Atlantic Station, Atlanta
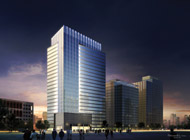 |
271 Atlantic Station in Atlanta
|
|
Speaking of mixed-use developments, possibly the Southeast’s most preeminent mixed-use address, Atlantic Station in Atlanta, is welcoming another major landmark to its skyline in the 25-story, 535,000-square-foot Class A office tower at 271 17th Street. Breaking ground last July, the development will be the tallest office building in Atlantic Station to date. Delivering in 2009, AIG Global Real Estate is developing the site that was designed by the Atlanta architectural firm of Thompson, Ventulett, Stainback and Associates (TVS).
Carter serves as the project manager, and Mike Shelly and Sonia Winfield of Carter represented AIG Global Real Estate in the lease negotiations as BB&T has signed a 15-year lease agreement to be the lead tenant in the building, occupying 80,000 square feet. The location will serve as the state and regional headquarters for the bank and will include three floors of office space and a full-service financial center at ground level.
271 17th Street will join the two other office skyscrapers in Atlantic Station: 201 17th Street, which opened in July, and 171 17th Street, which opened in 2005. All three buildings feature energy efficient and sustainable designs with 171 17th Street receiving the nation’s first LEED Silver core and shell certification and 201 17th Street becoming one of Atlanta’s first pre-certified LEED Gold high-rise office towers.
“As developers, we are sensitive to the context of each building, as well as its contribution to the fabric of the surrounding neighborhood,” says John Whitaker, chief executive officer of Atlantic Station and managing director of AIG Global Real Estate. “Architectural diversity is also pursued to ensure an authentic look and feel in master-planned communities like Atlantic Station.”
271 17th Street intends to achieve Gold certification as well. Some of the environmentally friendly features will include waterless urinals that save thousands of gallons of water annually; and more efficient glass that allows light in, but not heat. The site will also recycle more than 75 percent of its construction waste during development.
“The current office development will expand the office offerings in Atlantic Station, which is a growing legal and financial corridor in Midtown Atlanta, the city’s most demanded submarket,” Whitaker says. “The building will serve as another catalyst for future development in the area.”
Since its opening, Atlantic Station has attracted marquee tenants to its office towers, including Wachovia, Arnall Golden Gregory LLP, and Nelson Mullins Riley and Scarborough LLP.
TWO NORTHPLACE
Atlanta
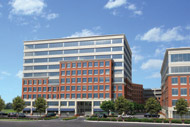 |
Two NorthPlace is a 10-story office, mixed-use project in Atlanta.
|
|
Boca Raton, Florida-based Crocker Partners will develop Two NorthPlace, a 10-story, 230,000-square-foot office mixed-use project, located within the Central Perimeter submarket of Atlanta. The Class A office space will be complemented by 10,000 square feet of retail space, several restaurants, a fitness center and covered parking. The project will occupy a 2.2-acre site acquired by Crocker Partners. The company projects a construction start in the first quarter of 2008, and completion in the first quarter of 2009. Warner Summers is serving as the project architect, and Crocker Partners has named Jones Lang LaSalle’s Jeff Bellamy and Brooke Dewey to handle project leasing.
“Two NorthPlace is an excellent location with close proximity to MARTA and signage opportunities facing Georgia 400,” says Chris Eachus, vice president of Crocker Partners. “It will be the first speculative office project built in the Central Perimeter submarket, the largest submarket in Atlanta, in this development cycle.”
Proving its appeal, Two NorthPlace has drawn consideration from Omni National Bank for its corporate headquarters. Also, Promenade at NorthPlace, a development of brownstone-style condominiums, is in its final phase.
“Two NorthPlace has been designed to create a premium, efficient workplace,” Eachus says. “It was designed to fit seamlessly into the larger, NorthPlace mixed-use project.”
Two NorthPlace is Crocker Partners’ second in Atlanta, acquiring the Class A Cumberland Center II in 2006.
ATLANTIC CENTER
Fort Lauderdale, Florida
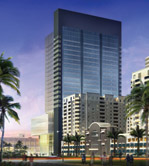 |
Atlantic Center in Fort Lauderdale, Florida;
|
|
Boca Raton, Florida-based Crocker Partners is also developing Atlantic Center a little closer to home in Fort Lauderdale, Florida. The 500,000-square-foot Atlantic Center is designed to be downtown Fort Lauderdale’s premier office tower. Amenities will include a 30,000-square-foot health club, a high-end restaurant, ample parking and unobstructed views of the Atlantic Ocean and Intracoastal Waterway.
“There is a scarcity of Class A office space in this market and demand is growing,” says Angelo Bianco, senior vice president of Crocker Partners. “Atlantic Center addresses business cost and efficiency issues with features that major tenants are demanding today, such as a focus on green building and hurricane protection in this market.”
Atlantic Center is set out to change the skyline of downtown Fort Lauderdale. In accordance with Crocker Partners’ corporate policy adopted in 2006, Atlantic Center is being designed to meet the U.S. Green Building Council’s LEED design benchmark for the design, construction and operation of high performance green buildings.
“The Fort Lauderdale market has matured and is ready for a building that redefines the skyline with the standard of quality typically associated with major metropolitan markets such as New York and Chicago,” Bianco says. “A critical mission was to create an urban icon that will rise up and boldly mark the next generation of architecture for the city.”
According to Bianco, Fort Lauderdale’s central business district continues to demonstrate exceptional tenant demand and is virtually built out.
“This is one of the final remaining sites for development,” Bianco says. “The market is ready for a building of this caliber.”
The $220 million project will be complete in 2010. New York-based ING Real Estate is joining Crocker Partners in the development. Kohn, Pederson, Fox (KPF) is serving as the project architect.
©2007 France Publications, Inc. Duplication
or reproduction of this article not permitted without authorization
from France Publications, Inc. For information on reprints
of this article contact Barbara
Sherer at (630) 554-6054.
|
