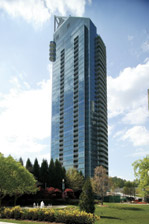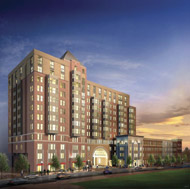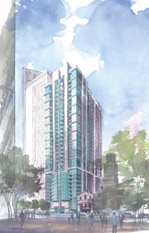|
FEATURE ARTICLE, OCTOBER 2004
HIGH-RISE MULTIFAMILY PROJECT UPDATE
|
Buckhead Grand
 |
|
Buckhead Grand
|
|
Buckhead Grand, Atlanta’s only five-star condominium
high-rise, has posted an impressive 70 sales since opening
in July. Located in the heart of Buckhead, just off
Georgia 400, the 37-story tower offers 286 high-end,
contemporary condominium homes including 20 floor plans
ranging from 900-square-foot one-bedrooms to 3,000-square-foot
penthouses with pricing from the low $190,000s to more
than $1 million. Finishes for all homes will include
floor-to-ceiling windows, hardwood floors in the living/dining
areas, stainless steel appliances and granite countertops.
The high-rise features amenities including plasma TVs
throughout the common areas, lounges and clubrooms, swimming
pool with sun deck and waterfall, fitness center with
juice bar and towel service, board room, wine cellar and
tasting room, a club on the 37th floor, guest suite and
storage. Services offered include a programs director,
true concierge, valet parking, porter and doorman.
Julian LeCraw & Company developed Buckhead Grand,
and Coldwell Banker The Condo Store is handling exclusive
sales and marketing. |
|
Parkside of
Bayshore
 |
|
Parkside of Bayshore
|
|
Hardin Construction Co. is building the $30.8 million
Parkside of Bayshore on Tampa’s historic Bayshore
Boulevard at the entrance to downtown. The 17-story,
104-unit Parkside Condominiums building is finished
with granite countertops and upgraded tile, carpet and
fixtures. The building features a “turret”
on the top 10 floors, giving 10 of the units a round
living room that looks out over Old Tampa Bay. The building
is masonry with applied stucco. The 333,000-square-foot
project also includes 12,000 square feet of street-level
retail space and 156,000 square feet of common area,
storage rooms and parking garage. The developers are
Parkside Development and Crescent Resources (a subsidiary
of Duke Energy Corp.) and the architect is Housing Studio,
all of Charlotte, N.C. Completion is scheduled for the
first quarter of 2005.
|
|
 |
|
City View Towers
|
|
Atlanta-based R.J. Griffin & Co. is underway on
the 240,000-square-foot City View Towers in Uptown Charlotte,
N.C. The eight-story complex will include 145 three-
and four-bedroom units and more than 53,000 square feet
of surface parking. City View Associates, comprised
of Charlotte-based Spectrum Properties and Dallas-based
Phoenix Property Co., is the project owner and LS3P
Associates is architect for the project. Completion
is scheduled for June 2005.
Amenities include an exercise room, study area and game
room. The project will house the students of Johnson and
Wales University. Students will be able to occupy these
apartments for classes beginning in the summer of 2005.
|
|
 |
|
1800 Club
|
|
Miami-based development firm BCOM Inc. has broken ground
on the 1800 Club, a 41-story luxury residential condominium
rising along Biscayne Bay in the heart of the Miami
Arts District. Slated for completion in 2006, the 1800
Club will feature 469 one-, two- and three-bedroom residences,
each offering panoramic views of Biscayne Bay, Miami
Beach and Downtown Miami.
Located on 18th Street and North Bayshore Drive, the
1800 Club is being developed on the site of its legendary
namesake, a popular restaurant frequented by newspaper
reporters, politicians, athletes, celebrities and many
of Miami’s more “infamous” characters.
BCOM purchased the property in 2002 from the family
of longtime owner Bill Ader Jr., and soon after razed
the building in order to make way for the 1800 Club
luxury tower.
The 1800 Club features all of the on-site amenities
and services one would expect in a luxury waterfront
condominium. The development’s pool deck overlooks
Biscayne Bay, and the tower also will feature a state-of-the-art
fitness center, yoga/aerobics studio, billiards/events
room and two-story-high recreational floor with bay
front veranda.
The 1800 Club offers 24-hour security, parking and concierge,
while individual residences, priced from just under
$200,000 to $2 million, feature hurricane resistant
floor-to-ceiling windows, balconies, granite kitchen
countertops, marble flooring in all bathrooms, full-size
washer and dryer, and spacious walk-in closets.
Bermello, Ajamil & Partners Inc. designed the 1800
Club, and Fortune International is managing sales and
marketing.
|
|
The Clarendon
 |
|
The Clarendon
|
|
Clark Realty Capital (CRC) has received Certificates
of Occupancy from Arlington County for the initial phase
of The Clarendon, a 292-unit apartment community located
in Arlington, Va.
Located across from the Clarendon Metro station, The Clarendon
will feature a 12-story tower and a four-story building,
with a public street passing through its center. The 151-unit
tower straddles 12th Court North, with a three-story archway
over the road, and intersects the 141-unit building on
the other side of the street.
Architect Torti Gallas and Partners of Silver Spring,
Md., designed The Clarendon, which offers more than 60
distinct floor plans including studio, one-bedroom, one-bedroom-with-den,
two-bedroom, two-bedroom-with-den, and three-bedroom units.
In addition, The Clarendon offers select two-story lofts
and two- and three-story walk-up homes with private, street-front
entrances. Group Goetz Architects of Washington, D.C.,
designed the building’s interior public spaces. Public
seating areas featuring a fireplace and water feature
will serve as flexible spaces for residents.
McLean, Va.-based Elm Street Development Group and Bethesda,
Md.-based CRC is developing the project. Clark Realty
Builders is the general contractor, and construction will
be completed early in 2005. |
|
Virdian
 |
|
Viridian
|
|
Construction commenced this month on Viridian, a mixed-use
condominium in Nashville, Tenn. Giarratana Development
LLC of Nashville and Atlanta-based Novare Group are
developing the $55 million project, which is located
at 415 Church St., adjacent to the historic L&C
Tower.
The 31-story project will have a dramatic impact on Nashville’s
residential scene — it will increase the number of
condominium units downtown by more than 235 percent. Viridian
will contain 225 luxury condominium units; one-, two-
and three-bedroom units, studios and penthouses will be
available. Units will be priced from $125,000 to more
than $1 million for some of the penthouses. Viridian also
will contain 45 units designated as affordable housing.
These units will be available to households earning less
than 80 percent of the area median income.
Viridian will feature H.G. Hills Urban Market, a 6,000-square-foot
grocery store. Operated by S&C Foods Inc., the store
will be the first of its kind in the central business
district. It will feature a deli and full-service meat
and produce departments.
Amenities include a 12th-floor lobby featuring a fitness
center and clubroom that opens onto a terrace and outdoor
pool, as well as a 625-space parking center for condo
owners and downtown workers and visitors.
The architectural firm of Smallwood, Reynolds, Stewart,
Stewart & Associates and the construction firm of
R.J. Griffin & Co., both of Atlanta, also are involved
in Viridian. AmSouth Bank is working with the developer
to arrange financing for the project, and the Metropolitan
Development and Housing Agency has earmarked $6 million
in tax increment financing.
Construction is slated for completion in September 2006.
|
|
Courtside Condominiums
 |
|
Courtside Condominiums
|
|
West Point, Ga.-based Batson-Cook Co. has broken ground
on the $21.5 million Courtside Condominiums in the “First
Ward” district of Charlotte, N.C. This 17-story,
280,000-square-foot condominium project will include
107 units ranging from 589 to 1,951 square feet. A five-level
parking garage and 7,000 square feet of street-level
retail space also will be included.
“We are happy to return to Charlotte to work with
Boulevard Centro and David Furman architects on this project,”
said Bob Stanfield, senior project manager for Batson-Cook.
“Courtside should prove to be a welcome addition
to the city and to the ‘First Ward’ district.” |
©2004 France Publications, Inc. Duplication
or reproduction of this article not permitted without authorization
from France Publications, Inc. For information on reprints
of this article contact Barbara
Sherer at (630) 554-6054.
|
