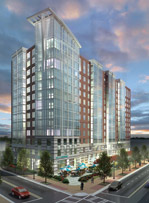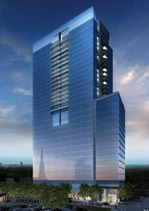|
FEATURE ARTICLE, OCTOBER 2007
RESIDENTIAL LIFE RISES HIGH WITH AMENITIES
Developers draw residents to high-rise multifamily dwellings that offer intown amenities.
Daniel Beaird
Southeast Real Estate Business spoke with three leading multifamily developers about the resurgence of urban living and how they attract residents to their high-rise multifamily developments. Each developer spoke about one of their latest projects to come online: JPI’s Capitol Yards in Washington, D.C.; Post Properties’ 3630 Peachtree in Atlanta; and Boca Developers’ Marina Grande on the Halifax in Holly Hill, Florida. The importance of developing residential space with easy access to retail space plays an important role in deciding where to build these properties intown. More young professionals are moving back into the city and want the conveniences of walking to the nearest retailers, and the opportunity to even walk to work.
JPI
• Capitol Yards, Washington, D.C.
 |
Capitol Yards in Washington, D.C.
|
|
The development of a new baseball stadium for Major League Baseball’s Washington Nationals within walking distance of the U.S. Capitol has set off a flood of development around the Capitol Riverfront area. Dallas-based JPI is taking advantage by developing the $500 million Capitol Yards, located at New Jersey Avenue and Eye Street. The high-rise multifamily development includes four buildings with approximately 1,300 apartment units. The McLean, Virginia, office of JPI is handling the project. Three of the four buildings have begun construction, and the fourth will begin construction in 2008. While the first two residential buildings will open in summer 2008, the other two will open in spring 2009 and early 2010. In designing Capitol Yards, JPI strived to make each building unique, so the development firm hired three separate architectural firms for the design of the project. WDG is desiging 70 Eye Street and 100 Eye Street, the first two buildings to be built, while Preston Partnership is desiging 909 New Jersey Avenue, and SK&I is designing 23 Eye Street.
“70 Eye Street, for example, is designed to reflect the integration of the area’s historical industrial architecture with modern design and materials,” says Aaron Liebert, senior vice president and area managing partner of JPI’s McLean office. “The building’s façade is reminiscent of old historical warehouse buildings, such as those found nearby in Navy Yard.”
100 Eye Street takes a different design approach, making a statement with its dark-colored brick, metallic bay windows and contemporary metal-framed bay caps. The design of 909 New Jersey Avenue is inspired by the nearby waterfront. A glass tower will form a focal point that will anchor the intersection of K Street and New Jersey Avenue. This theme is reinforced throughout the project design.
“Capitol Yards is an opportunity to develop a residential and mixed-use neighborhood within short walking distance to the U.S. Capitol and the new Washington Nationals baseball stadium,” Liebert says. “In every direction from the site, there are new office buildings, condominiums and new construction projects. We are transforming an entire neighborhood of nightclubs and towing lots into a vibrant, pedestrian-friendly community.”
Amenities within Capitol Yards will include rooftop pools and sundecks with views of the U.S. Capitol and the baseball stadium; clubrooms and pubs; state-of-the-art business centers; conference rooms; movie theaters; and a 24-hour concierge service. In addition, 909 New Jersey Avenue will feature 6,000 square feet of retail space.
“Capitol Yards will bring nearly 2,000 residents to the area, generating pedestrian activity, retail demand and changing the face of the neighborhood,” Liebert says. “The Capitol Riverfront will change from an industrial backwater to a vibrant 24/7 urban neighborhood.”
Post Properties
• 3630 Peachtree, Atlanta
 |
Post Properties is developing the luxury residences in Atlanta’s 3630 Peachtree.
|
|
Sitting on what is considered one of the best sites in Atlanta, 3630 Peachtree is being developed on 4 acres at the northwest corner of Peachtree and Peachtree-Dunwoody roads. Being developed by four different developers as a mixed-use project, the 34-story South Tower of 3630 Peachtree will feature 137 luxury condominium residences in 17 stories and two penthouse levels, which will crown office space. Post Properties and Novare Group are developing the multifamily portion of the project, in which the condominiums will range in size from 1,100 to 4,600 square feet. The seven penthouse units will boast an average size of 3,500 square feet. A second residential tower is planned in the future for the site.
Developed by Atlanta-based Post Properties, Atlanta-based Novare Group, Atlanta-based Pope & Land Enterprises and Indianapolis-based Duke Realty Corporation, 3630 Peachtree’s South Tower will feature 425,000 square feet of Class A commercial office space. New York-based Handel Architects and Atlanta-based Smallwood, Reynolds, Stewart, Stewart are designing the property, which broke ground this summer and is expected to be ready for occupancy in mid-2009.
“With the demographic shift towards living intown and the strength of the Buckhead office and condominium market, the time was right to assemble this team of four developers and build a new community that will be unmatched in terms of quality,” says Elizabeth Long, vice president, investment and development operations, Post Properties. “Its location at a bend in the road will give it a striking position for those traveling north on Peachtree.”
The exterior of the building will feature a glass curtain wall with a crystal façade. It will also feature a rooftop architectural pediment that will illuminate and accentuate the tower at night. The residences of 3630 Peachtree will feature first-class finishes and amenities like structured parking underground in a podium deck to accommodate residents. Retail and restaurant offerings will likely include a neighborhood bistro and convenience retail.
“Perhaps the most intriguing feature is the view from 3630, unobstructed and largely protected, providing one of Atlanta’s finest panoramas of the Buckhead, Midtown, Downtown, Perimeter and Galleria submarket skylines,” Long says. “As Buckhead continues to evolve, we wanted to address the varying needs of professionals and intown residents, while appealing to the desires of the area. We expect this development to maintain Buckhead’s place as one of the Southeast’s most treasured communities in which to live, work and play.”
Boca Developers
• Marina Grande on the Halifax, Holly Hill, Fla.
Deerfield Beach, Florida-based Boca Developers is developing Marina Grande on the Halifax in Holly Hill, Florida, located near Daytona, Florida. The $145 million development will cover 18 acres and total 1.45 million square feet in four separate buildings. It will contain 972 multifamily units in towers up to 25 stories high. Marina Grande broke ground in 2005 and is set to deliver in December. Oscar I. Garcia is serving as the project architect.
Some of the amenities of Marina Grande include a private marina; a gatehouse entrance; landscaped grounds with fountains, lakes and gardens; a fully equipped fitness center with a steam room and sauna; a heated swimming pool; and a sundeck along the riverfront.
“This project will spark a redevelopment of an area that was defined by vacancies and under use,” says Randy Foltz, senior project manager of Boca Developers. “The tax revenue will provide funds for improvements to Holly Hill that, in the past, had to be put aside due to lack of funds. The water quality to the adjacent river has improved also as on site treatment of storm water is not required any longer.”
Marina Grande is the largest condominium community in the Daytona area. “We wanted to expand to North Florida and redevelop an under used site,” Foltz says. “Our development goal was creating a superior living environment with a resort-style feeling on the river.”
©2007 France Publications, Inc. Duplication
or reproduction of this article not permitted without authorization
from France Publications, Inc. For information on reprints
of this article contact Barbara
Sherer at (630) 554-6054.
|
