|
FEATURE ARTICLE, SEPTEMBER 2005
MIXED-USE SPOTLIGHT
Dan Marcec
NATIONAL HARBOR
Washington, D.C.
Along a 1.25-mile stretch of the Potomac River in Washington, D.C., The Peterson Companies is developing National Harbor, a 7.3 million-square-foot project that features a mix of office, residential, retail and hotel components. The centerpiece of this development, Gaylord Entertainment’s Gaylord National, will encompass 2.2 million square feet of that balance, and the site includes 1,500 hotel rooms and a 400,000-square-foot convention center. In addition, Phase I of the project, which is scheduled to be complete around March 2008, includes an additional 500 hotel rooms in two, three or possibly four hotels as well as 200,000 square feet of retail and entertainment. The site also has approval for 2,500 residential units, which will be broken down into a variety of property types from condominiums to timeshare units, but they will be key components to the earlier phases of the project.
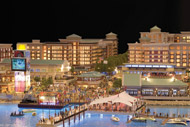 |
The Peterson Companies is developing National Harbor, a 7.3 million-square-foot project located on the Potomac River in Washington, D.C.
|
|
“In Phase I, we want to create a beginning for what is sure to be a very large and audacious global project,” says Michial Alston, vice president of architecture at Development Design Group, which has designed the retail/entertainment component of Phase I. “From opening day onward, we want National Harbor to be a vibrant, vital, energetic place to visit, to live and to enjoy leisure time.”
The impact of this project will be widespread. Economically, Prince George’s County has suffered in recent times with respect to other development in Washington, D.C., and National Harbor certainly will help spur ancillary development in this sector of the market. In addition, the Gaylord facility will be a key component to the success of the project. The conference and hotel venue will create a boom in the local economy, and the live/work/play environment effects a vibrant and exciting community for residents and tourists.
“The large number of restaurants, the hotels and the residential components all happening on the water certainly makes National Harbor an extraordinary community and a very unique development all at one time,” Alston says. “The diversity of uses all incorporated into one plan has made it a challenge, but that surely will make it one of the most noteworthy projects on the board.”
WEST END SUMMIT
Nashville, Tennessee
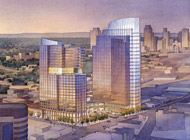 |
Alex S. Palmer & Company currently is developing West End Summit in Nashville, Tennessee’s Midtown submarket. The project is the first true mixed-use in the entire state, and it stands to become an icon on the Nashville skyline.
|
|
West End Summit, currently being developed by Alex S. Palmer & Company, will be the first true mixed-use development in the state of Tennessee, which in and of itself makes it a unique project. Located in the Midtown submarket of Nashville, the project will encompass approximately 900,000 square feet, including office, hotel and condominium components.
“In addition to the fact that West End Summit is the first true mixed-use property in the state of Tennessee, the four-star hotel is the first of its kind to come to Nashville in more than 10 years,” explains Rick Frazier, vice president of marketing/leasing for Alex S. Palmer & Company. “The residential portion is distinctive because it is the first luxury condominium concept to incorporate our new designs, and residents also will be able to take advantage of the hotel amenities.”
The master plan calls for 550,000 square feet of office space, which will be constructed simultaneously with the hotel condominium. The residential component features 60 to 65 condominiums, and it will be completed last. In addition, West End Summit will include three signature restaurants, sophisticated retail shopping, an outdoor veranda, and meeting and full-service events facilities, among other amenities. The total cost for the project is approximately $175 million.
“The project will have a huge impact on the city of Nashville as well as the Midtown submarket,” Frazier says. “On a macro level, we hope that the development will serve as a recruiting tool for the city’s continued effort to spur economic growth; on the micro level within the submarket, the development certainly will increase property values and spur investment in the area. As a continuation of Midtown revitalization, West End Summit will become an icon for the Nashville skyline.”
WEST VILLAGE
Atlanta
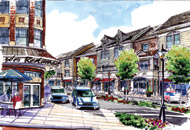 |
West Village is being developed in the Vinings submarket of Atlanta near Interstate 285 and Atlanta Road.
|
|
A joint venture between The Highlands Companies, The Pacific Group and Branch Properties is developing West Village, a new mixed-use development situated on 50 acres near Interstate 285 and Atlanta Road in Atlanta’s Vinings submarket. Each company is developing specific components of the $300 million project, which is one of the largest live/work/play developments underway in the metro Atlanta area.
“West Village has enough critical mass to create a new neighborhood that will integrate into the city and community fabric,” states Chris Cassidy, president of The Highlands Companies. “It touches every housing option at multiple price points, and it provides a true live/work/play environment.”
 |
West Village is being developed in the Vinings submarket of Atlanta near Interstate 285 and Atlanta Road.
|
|
The Highlands Companies is developing 292 for-lease condominiums including 20 for-lease townhomes. These leased condos feature 10-foot ceilings, covered balconies and hardwood flooring in living areas. The Pacific Group is developing the for-sale component of the residential units, which features 120 stacked flats and 115 townhomes. In addition, Branch Properties is developing 62,500 square feet of retail as well as three outparcels that will be utilized for restaurants and other uses. A future site along I-285 will include two mid-rise residential buildings with 402 for-sale units.
“Each enclave in the community will have its own pool and community center, and the apartments also will include a wine bar and fitness center for residents,” explains Cassidy, speaking of the amenities that West Village offers. “Overall, with its retail, residential and restaurants, the development fills the gap in this market as far as providing a sense of place.”
West Village is marked by extensive green space, and the community will include a designated path for the extension of the Silver Comet Trail, a town square retail setting with fountains, green space and extensive landscaping, and seven of the development’s 50 acres have been designated for ancillary open/green space and pocket parks.
NORTHPLACE
Sandy Springs, Georgia
The Griffin Company currently is developing NorthPlace, a $90 million mixed-use project located in the north Atlanta suburb of Sandy Springs, Georgia. Situated on 9.6 acres at the northeast corner of Barfield Road and Mount Vernon Highway, the development is within walking distance to the Sandy Springs Metro Atlanta Rapid Transit Authority (MARTA) station. Griffin began redeveloping the site this summer, and is in partnership with a local home builder that is undertaking the residential portion of the project.
 |
NorthPlace is a $90 million office, retail and residential development located in the north Atlanta suburb of Sandy Springs. The project, which is being developed by The Griffin Company, provides excellent access to the Central Perimeter submarket of Atlanta.
|
|
Upon completion, NorthPlace will include more than 370,000 square feet of space, which is broken down into two separate Class A office buildings that will feature ground-level retail. The first building is a six-story, 120,000-square-foot structure, and the second encompasses 250,000 square feet in 10 stories. In addition, the site features a seven-level parking garage, and more than 130 residential units will be developed as well. Griffin expects the first phase of office, retail and residential to be available late this year.
The structures are unique to the market in several aspects, as Griffin has gone against the trend of developing one large office building in a project like this. Instead, the two structures should appeal to smaller corporate users desiring their own headquarters facility; in addition, the convenience of amenities such as true ground-level, exterior-entrance retail in each building and adjacent residential product also will provoke interest.
NorthPlace’s location within the Central Perimeter submarket also is an advantage for tenants, residents and shoppers. Located on the west side of Georgia Highway 400, NorthPlace offers great accessibility to the submarket and to the rest of Atlanta. Since it is situated equidistant from the other local commercial areas of Perimeter Mall and downtown Sandy Springs, the development offers the opportunity to access easily these other areas when needed; however, the amenities offered at NorthPlace will allow residents and shoppers to stay put during high traffic times.
PROSPECT PARK AND LIBERTY HARBOR
Alpharetta and Brunswick, Georgia
Wakefield Beasley & Associates currently is involved with the design of two mixed-use projects, Prospect Park in Alpharetta, Georgia, and Liberty Harbor in Brunswick, Georgia. On the northwest quadrant of Georgia Highway 400 and Old Milton Parkway, Thomas Enterprises is developing Prospect Park, which will feature a variety of components including residential, office, an upscale lifestyle center and a unique hotel concept.
“One of the main reasons for this project is to bring a level of retail not currently offered in Alpharetta,” notes Matt Mastin, managing principal, vice president and partner at Wakefield Beasley & Associates. “Right now, you can’t find the higher-end retailers such as a Tiffany’s or a Ralph Lauren in the area, and so Prospect Park is bringing a different set of retailers to the market.”
The hotel concept is the most unique aspect of Prospect Park, as it is the first of its kind in Alpharetta, possibly even in the Atlanta area. It will encompass roughly 175,000 to 200,000 square feet, and it will have no more than 150 rooms. While focusing on attracting the executive business traveler during the week, weekend activities will center upon neighborhood activities, so to speak, such as high-end weddings, and it also features a jazz club.
At full build-out, Prospect Park will feature 780,000 square feet of retail, 400,000 square feet of office space, 175 condominiums and the hotel. The first phase, which is expected to begin site work late this year, will include 540,000 square feet of retail, 150,000 square feet of office, a couple of restaurants, the hotel and 75 condos. Construction on that phase will last 16 to 18 months.
In Brunswick, BriarRose Land Company of Athens, Georgia, is developing Liberty Harbor, a mixed-use community at the site of the former Liberty Ship Yard. In all, the development will feature 1,000 condominiums in a variety of different building types, approximately 30,000 square feet of retail, a 150-room hotel and a marina.
“Brunswick is unique because it’s a small town, but it’s surrounded by some of the most expensive islands on the East Coast, so the focus has been on embracing tourism in the town,” explains Mastin.
Mike Lentz, director of Wakefield Beasley & Associates’ retail studio, continues, “So the whole gist of the Liberty Harbor project is for Brunswick to take advantage of the opportunities that surround it.”
The balance of the retail at Liberty Harbor will be predominately local shops, and restaurants will be a key component. The project is seeking an upscale national grocer, and aside from that, a majority of the tenants will be mom and pop-type retailers.
COURTHOUSE CENTRE
Sarasota, Florida
Providing an aid to the revitalization of downtown Sarasota, Florida, Hardin Construction has completed Courthouse Centre, a nine-story, 270,000-square-foot mixed-use project. Courthouse Centre features restaurants, retail, office, residential and parking components all within one building, making it a true live/work/play community.
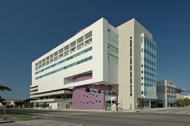 |
Courthouse Centre is a key component in the revitalization of downtown Sarasota, Florida. The 270,000-square-foot live/work/play community features restaurants, retail, office and residential uses.
|
|
Longboat Key, Florida-based Courthouse Centre of Sarasota Ltd. developed the project, and Sarasota-based SMRT provided architectural services for the development, which has a high-tech, sophisticated look. Located in the city center, Courthouse Centre not only has revitalized Sarasota physically by adding much needed infill development, but also it has attracted much needed commerce by way of nightlife and weekend traffic that has effected naturally due to the residential, retail and restaurant components.
Each condominium unit is two stories and is set off by loft spaces that can be utilized for living or working space. In addition, unit amenities throughout the building include concierge service, a common conference room and secure storage. Furthermore, Courthouse Centre provides its tenants with reserved parking areas and security, in addition to the prime location and added convenience of shopping, restaurants and a bank that already are inside the building.
Tenants within the building include Synovus Bank, The Mediterraneo, The Melting Pot and Synergy Multimedia. In addition, Courthouse Square’s strategic location directly across the street from the courthouse has made the office space particularly attractive to law firms.
Extensive streetscape work including road improvements, new streetlights, trees and other landscaping was a part of the project, and the additional parking provided by the building has reduced street parking significantly. All these new amenities add up to a high-quality development that has helped reface the Sarasota city center.
TERMINUS
Atlanta
The city of Terminus, before it became known as Atlanta, was a center for southeastern commerce and society. With its new development bearing the same name, Atlanta-based Cousins Properties plans to create a centerpiece for Atlanta’s Buckhead community. While the name pays homage to the city’s rich history, the development creates a new destination in the heart of Buckhead that the developers hope will be not just a building, but a composed collection of buildings, places and experiences, ideally becoming one of the great destinations in Atlanta.
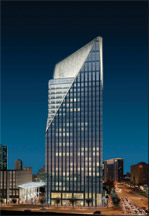 |
Cousins Properties is developing Terminus, a mixed-use community located at the corner of Peachtree and Piedmont roads in the heart of Atlanta’s Buckhead Community.
|
|
Situated on 9.9 acres at the corner of Peachtree and Piedmonts roads, Terminus will be a conglomeration of office, retail, residential and hotel components that will change the face of the Buckhead community, literally. The office tower, which is designed by Turan Duda of Duda-Paine Architects, is situated directly on the corner and rises out of the skyline. The asymmetrical design is multi-faceted, and it appears differently from every perspective; the corner of the building facing the intersection is carved back diagonally to create a broad, translucent glass ridge, giving it a unique style.
The first phase of Terminus includes 532,000 square feet of office space along with more than 65,000 square feet of restaurants and street-level retail. Completion on this phase of the development is expected for spring 2007. In addition, the master plan features an additional 500,000-square-foot office building, ancillary street-level retail space and approximately 800 residential units.
CB Richard Ellis will occupy office space for its Southeast headquarters, and Bain & Company also will locate at Terminus, bringing its Atlanta headquarters to the new project. In addition, Cousins Properties is relocating its corporate headquarters to the development.
The combination of this new landmark office tower and a truly urban public realm along Piedmont Road will establish Terminus as a new paradigm in the city of Atlanta, and Tom Bell, president and CEO of Cousins Properties, believes that this project is an important milestone both for his company and for the city.
PAVILION EAST
Durham, North Carolina
AACRE Properties, the development division of Anthony & Company, currently is developing a 150,000-square-foot mixed-use building in Durham, North Carolina, situated on Erwin Road at the intersection of LaSalle Street near Duke University. Pavilion East features 45,000 square feet of street-front retail, 60,000 square feet of office space, and 45,000 square feet of residential condominiums. The building represents the second phase of Lakeview, a mixed-use development featuring retail, residential, office and hospitality components.
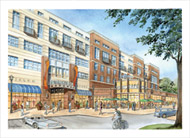 |
Pavilion East is a 150,000-square-foot mixed-use building located near Duke University in Durham, North Carolina.
|
|
One of the most unique aspects of the Pavilion East project is the fact that a development of this type has not been available previously in the vicinity of Duke University; the opportunity for businesses and residents to own their own office space or condominium simply has not existed in this sector.
The office space, which is being marketed by Frank Quinn and Jim Boyd of Anthony & Company, is designed to accommodate medical office users. The retail space is more than 50 percent committed, and likely will be leased fully by the fall. Interest in this space has been growing due to its location, and the density at the site has made it an attractive option for national retailers. In addition, the residential community will feature loft-style condominiums with 18-foot ceilings, loft sleeping rooms and floor-to-ceiling glass. This component of the project is designed to provide the epitome of urban living while retaining all the dynamics of a mixed-use location.
Pavilion East is situated on an 18-acre site that was formerly the Methodist Retirement Home, and Jim Anthony, CEO of Anthony & Company, purchased it in December 2000. The entire project will open in the fall of 2006.
©2005 France Publications, Inc. Duplication
or reproduction of this article not permitted without authorization
from France Publications, Inc. For information on reprints
of this article contact Barbara
Sherer at (630) 554-6054.
|
